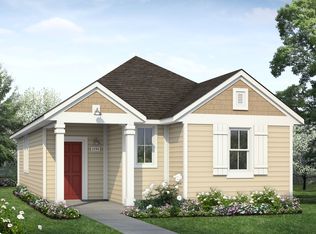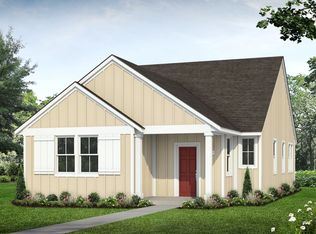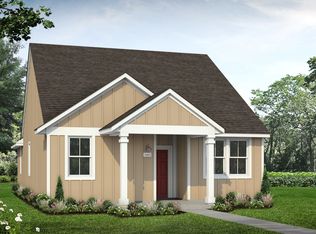Closed
Price Unknown
179 Tillage Rd, Elgin, TX 78621
3beds
1,558sqft
Single Family Residence
Built in 2023
5,619.24 Square Feet Lot
$270,700 Zestimate®
$--/sqft
$1,890 Estimated rent
Home value
$270,700
$230,000 - $319,000
$1,890/mo
Zestimate® history
Loading...
Owner options
Explore your selling options
What's special
MLS 559059 - Built by Brohn Homes - Ready Now! ~ Features Include: Alley Access Lot with Exterior Detached Shed Wood-Look Vinyl Flooring Through Main Living Areas Window Over Kitchen Sink Overlooking Backyard 3cm Granite Kitchen Countertops Brown Shaker-Style Cabinets with Nickel Hardware Throughout Raised Bathroom Vanities with Silestone Countertops Walk-in Closet at First Floor Primary Rear Covered Patio
Zillow last checked: 8 hours ago
Listing updated: May 19, 2025 at 07:49am
Listed by:
Ben Caballero (469)916-5493,
HomesUSA.com
Bought with:
NON-MEMBER AGENT TEAM
Non Member Office
Source: Central Texas MLS,MLS#: 559059 Originating MLS: Four Rivers Association of REALTORS
Originating MLS: Four Rivers Association of REALTORS
Facts & features
Interior
Bedrooms & bathrooms
- Bedrooms: 3
- Bathrooms: 3
- Full bathrooms: 2
- 1/2 bathrooms: 1
Primary bedroom
- Level: Main
Primary bathroom
- Level: Main
Dining room
- Level: Main
Kitchen
- Level: Main
Laundry
- Level: Main
Living room
- Level: Main
Heating
- Central, Natural Gas
Cooling
- Central Air
Appliances
- Included: Dishwasher, Disposal, Gas Range, Microwave
- Laundry: Washer Hookup, Electric Dryer Hookup
Features
- Entrance Foyer, Open Floorplan, Recessed Lighting, See Remarks, Walk-In Closet(s), Granite Counters, Kitchen/Family Room Combo, Pantry
- Flooring: Carpet, Vinyl
- Attic: Other,See Remarks
- Has fireplace: No
- Fireplace features: None
Interior area
- Total interior livable area: 1,558 sqft
Property
Parking
- Total spaces: 2
- Parking features: Attached, Garage
- Attached garage spaces: 2
Features
- Levels: Two
- Stories: 2
- Exterior features: Other, See Remarks
- Pool features: Community, In Ground
- Fencing: Back Yard,Wood
- Has view: Yes
- View description: None
- Body of water: None
Lot
- Size: 5,619 sqft
- Dimensions: 40 x 141
Details
- Parcel number: 179 Tillage
- Special conditions: Builder Owned
Construction
Type & style
- Home type: SingleFamily
- Architectural style: Traditional
- Property subtype: Single Family Residence
Materials
- HardiPlank Type
- Foundation: Slab
- Roof: Composition,Shingle
Condition
- Year built: 2023
Details
- Builder name: Brohn Homes
Utilities & green energy
- Sewer: Public Sewer
- Water: Public
- Utilities for property: Natural Gas Available, Natural Gas Connected
Community & neighborhood
Community
- Community features: Clubhouse, Park, Community Pool
Location
- Region: Elgin
- Subdivision: Harvest Ridge
HOA & financial
HOA
- Has HOA: Yes
- HOA fee: $70 monthly
- Association name: The Neighborhood Company
Other
Other facts
- Listing terms: Cash,FHA,USDA Loan,VA Loan
Price history
| Date | Event | Price |
|---|---|---|
| 4/30/2025 | Sold | -- |
Source: | ||
| 4/15/2025 | Pending sale | $270,891$174/sqft |
Source: | ||
| 3/6/2025 | Price change | $270,891-10%$174/sqft |
Source: | ||
| 2/19/2025 | Listed for sale | $300,990$193/sqft |
Source: | ||
| 2/5/2025 | Pending sale | $300,990$193/sqft |
Source: | ||
Public tax history
| Year | Property taxes | Tax assessment |
|---|---|---|
| 2025 | -- | $25,350 -50% |
| 2024 | -- | $50,699 |
| 2023 | -- | $50,699 |
Find assessor info on the county website
Neighborhood: 78621
Nearby schools
GreatSchools rating
- 2/10Elgin IntGrades: 5-6Distance: 1.8 mi
- 4/10Elgin Middle SchoolGrades: 7-8Distance: 1 mi
- 2/10Elgin High SchoolGrades: 9-12Distance: 0.6 mi
Schools provided by the listing agent
- Middle: Elgin Middle School
- High: Elgin High School
- District: Elgin ISD
Source: Central Texas MLS. This data may not be complete. We recommend contacting the local school district to confirm school assignments for this home.
Get a cash offer in 3 minutes
Find out how much your home could sell for in as little as 3 minutes with a no-obligation cash offer.
Estimated market value$270,700
Get a cash offer in 3 minutes
Find out how much your home could sell for in as little as 3 minutes with a no-obligation cash offer.
Estimated market value
$270,700


