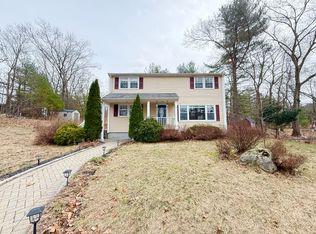Sold for $689,900
$689,900
179 Taft Rd, Wilmington, MA 01887
4beds
2,996sqft
Single Family Residence
Built in 1960
0.79 Acres Lot
$832,200 Zestimate®
$230/sqft
$3,654 Estimated rent
Home value
$832,200
$757,000 - $932,000
$3,654/mo
Zestimate® history
Loading...
Owner options
Explore your selling options
What's special
Welcome to 179 Taft Rd, a timeless Colonial on .79 acres in Wilmington, Massachusetts. This charming residence offers the perfect blend of classic elegance and modern convenience. Situated close to schools and transportation, this home is designed for both comfort and accessibility. The primary bedroom is a sanctuary, featuring not only ample space but also the luxury of dual closets and dual sinks. Step into a home adorned with brand-new hardwood floors, adding a touch of sophistication to every room. The seamless flow from one room to another creates an inviting atmosphere for both daily living and entertaining.Outside, the expansive .79-acre lot provides ample space for outdoor activities and possibilities. Whether you're enjoying the tranquility of the backyard or taking advantage of nearby schools and transportation options, this property offers a lifestyle of convenience. Classic charm meets modern living in the heart of Wilmington
Zillow last checked: 8 hours ago
Listing updated: April 08, 2024 at 12:01pm
Listed by:
The Hoff Group,
RE/MAX Encore 978-988-0028
Bought with:
Stacie Gallucci
Redfin Corp.
Source: MLS PIN,MLS#: 73188697
Facts & features
Interior
Bedrooms & bathrooms
- Bedrooms: 4
- Bathrooms: 2
- Full bathrooms: 1
- 1/2 bathrooms: 1
Primary bedroom
- Features: Flooring - Hardwood
- Level: Second
Bedroom 2
- Features: Flooring - Hardwood
- Level: Second
Bedroom 3
- Features: Flooring - Hardwood
- Level: Second
Bedroom 4
- Features: Flooring - Hardwood
- Level: Second
Primary bathroom
- Features: No
Bathroom 1
- Features: Bathroom - Half
- Level: First
Bathroom 2
- Features: Bathroom - Full
- Level: Second
Dining room
- Features: Flooring - Hardwood
- Level: First
Family room
- Features: Bathroom - Half, Flooring - Hardwood
- Level: First
Kitchen
- Features: Flooring - Hardwood, Kitchen Island
- Level: First
Living room
- Features: Flooring - Hardwood, Window(s) - Bay/Bow/Box
- Level: First
Heating
- Baseboard, Oil
Cooling
- None
Appliances
- Included: Water Heater, Dishwasher, Refrigerator
- Laundry: In Basement, Washer Hookup
Features
- Sun Room, Bonus Room
- Flooring: Wood, Tile, Laminate
- Doors: Storm Door(s)
- Basement: Partially Finished,Interior Entry,Sump Pump,Radon Remediation System
- Number of fireplaces: 1
- Fireplace features: Living Room, Wood / Coal / Pellet Stove
Interior area
- Total structure area: 2,996
- Total interior livable area: 2,996 sqft
Property
Parking
- Total spaces: 4
- Parking features: Paved Drive, Off Street, Paved
- Uncovered spaces: 4
Features
- Patio & porch: Porch
- Exterior features: Porch
Lot
- Size: 0.79 Acres
- Features: Wooded, Gentle Sloping
Details
- Parcel number: 882746
- Zoning: res
Construction
Type & style
- Home type: SingleFamily
- Architectural style: Colonial
- Property subtype: Single Family Residence
Materials
- Frame
- Foundation: Concrete Perimeter
- Roof: Shingle
Condition
- Year built: 1960
Utilities & green energy
- Electric: Circuit Breakers
- Sewer: Inspection Required for Sale
- Water: Public
- Utilities for property: Washer Hookup
Community & neighborhood
Location
- Region: Wilmington
Price history
| Date | Event | Price |
|---|---|---|
| 4/5/2024 | Sold | $689,900-4.2%$230/sqft |
Source: MLS PIN #73188697 Report a problem | ||
| 2/6/2024 | Contingent | $719,900$240/sqft |
Source: MLS PIN #73188697 Report a problem | ||
| 1/6/2024 | Listed for sale | $719,900+259.9%$240/sqft |
Source: MLS PIN #73188697 Report a problem | ||
| 10/15/1996 | Sold | $200,000$67/sqft |
Source: Public Record Report a problem | ||
Public tax history
| Year | Property taxes | Tax assessment |
|---|---|---|
| 2025 | $7,623 +2.5% | $665,800 +2.4% |
| 2024 | $7,434 +6.8% | $650,400 +11.6% |
| 2023 | $6,960 +6.9% | $582,900 +16.6% |
Find assessor info on the county website
Neighborhood: 01887
Nearby schools
GreatSchools rating
- NABoutwell Early Learning CenterGrades: PK-KDistance: 0.4 mi
- 7/10Wilmington Middle SchoolGrades: 6-8Distance: 0.5 mi
- 9/10Wilmington High SchoolGrades: 9-12Distance: 1.7 mi
Get a cash offer in 3 minutes
Find out how much your home could sell for in as little as 3 minutes with a no-obligation cash offer.
Estimated market value
$832,200
