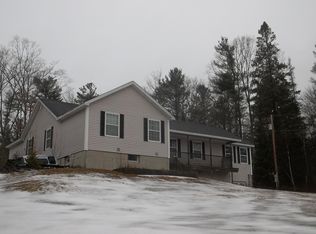Closed
$499,900
179 Surry Road, Ellsworth, ME 04605
3beds
2,000sqft
Single Family Residence
Built in 2008
5.59 Acres Lot
$529,400 Zestimate®
$250/sqft
$2,592 Estimated rent
Home value
$529,400
Estimated sales range
Not available
$2,592/mo
Zestimate® history
Loading...
Owner options
Explore your selling options
What's special
Location... Location... Location!! 179 Surry Road is just 1 mile from Historic Downtown Ellsworth with its shopping, dining, library, Grand Theatre, Marina and much more! This pristine 2000 SF Cape has 5.59 private acres with an oversized two-car garage with workshop and expansion space on the second floor. Garage has private covered porch and covered storage for a tractor or boat.
The Cape style home has a first floor bedroom and full bath with 2 bedrooms on the second floor with another full bath. This wonderful home has a mudroom with Washer and Dryer, oversized sink and ample closet space. The open concept Kitchen, Dining and Living Rooms has a woodstove to keep everyone cozy warm in the winter, Custom Oiled Larch floors on the first floor. A sunroom overlooking the gardens completes this magical home.
The mechanics include private well and 3-bedroom septic, propane fired radiant floor heat on the first floor, walk-out basement with the option to place either a garage door or a slider or french door for additional living space. A new Radon Air System has been recently installed.
Come and experience intown living in total privacy!
Zillow last checked: 8 hours ago
Listing updated: January 17, 2025 at 07:10pm
Listed by:
Sargent Real Estate
Bought with:
Portside Real Estate Group
Source: Maine Listings,MLS#: 1591780
Facts & features
Interior
Bedrooms & bathrooms
- Bedrooms: 3
- Bathrooms: 2
- Full bathrooms: 2
Bedroom 1
- Features: Closet
- Level: First
Bedroom 2
- Features: Closet
- Level: Second
Bedroom 3
- Features: Built-in Features, Closet, Vaulted Ceiling(s)
- Level: Second
Dining room
- Features: Dining Area
- Level: First
Kitchen
- Features: Heat Stove
- Level: First
Living room
- Features: Heat Stove
- Level: First
Mud room
- Features: Closet
- Level: First
Heating
- Radiant
Cooling
- None
Appliances
- Included: Dishwasher, Dryer, Gas Range, Refrigerator, Washer
Features
- 1st Floor Bedroom, Bathtub
- Flooring: Carpet, Tile, Wood
- Basement: Interior Entry,Daylight,Full,Unfinished
- Has fireplace: No
Interior area
- Total structure area: 2,000
- Total interior livable area: 2,000 sqft
- Finished area above ground: 2,000
- Finished area below ground: 0
Property
Parking
- Total spaces: 2
- Parking features: Gravel, 1 - 4 Spaces, Detached
- Garage spaces: 2
Lot
- Size: 5.59 Acres
- Features: City Lot, Near Shopping, Right of Way, Landscaped, Wooded
Details
- Parcel number: ELLHM020B012L001U000
- Zoning: Neighborhood
Construction
Type & style
- Home type: SingleFamily
- Architectural style: Cape Cod
- Property subtype: Single Family Residence
Materials
- Other, Shingle Siding, Wood Siding
- Roof: Metal,Pitched
Condition
- Year built: 2008
Utilities & green energy
- Electric: Circuit Breakers, Underground
- Sewer: Private Sewer
- Water: Private, Well
Community & neighborhood
Security
- Security features: Air Radon Mitigation System
Location
- Region: Ellsworth
Other
Other facts
- Road surface type: Paved
Price history
| Date | Event | Price |
|---|---|---|
| 7/22/2024 | Sold | $499,900$250/sqft |
Source: | ||
| 6/8/2024 | Contingent | $499,900$250/sqft |
Source: | ||
| 6/2/2024 | Listed for sale | $499,900$250/sqft |
Source: | ||
Public tax history
| Year | Property taxes | Tax assessment |
|---|---|---|
| 2024 | $6,782 +16.8% | $388,680 +15.8% |
| 2023 | $5,805 +10.2% | $335,570 |
| 2022 | $5,268 +32% | $335,570 +51.6% |
Find assessor info on the county website
Neighborhood: 04605
Nearby schools
GreatSchools rating
- 6/10Ellsworth Elementary-Middle SchoolGrades: PK-8Distance: 1.5 mi
- 6/10Ellsworth High SchoolGrades: 9-12Distance: 2 mi
Get pre-qualified for a loan
At Zillow Home Loans, we can pre-qualify you in as little as 5 minutes with no impact to your credit score.An equal housing lender. NMLS #10287.
