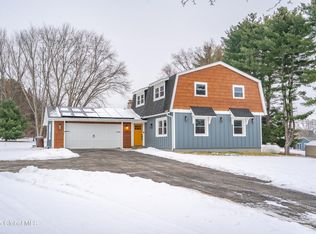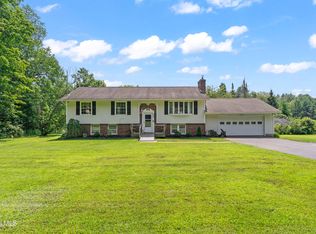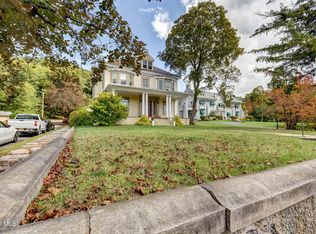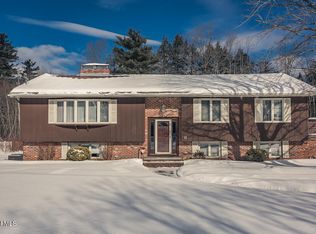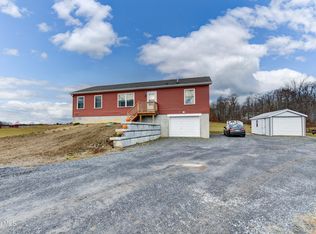Welcome to your executive Ranch featuring featuring 6 bedrooms and newly remodeled baths...2 full and additional half bath. Brand new kitchen with granite counters, tile back splash and new appliances, including a smart hub range hood. The kitchen looks into a wonderful east facing sunroom. While in your remodeled living/dining area you are west facing. 3 bedrooms on each wing of the house. The back porch opens onto the sunroom and master bedroom from sliding glass doors. There is a large Gunite pool in the back yard, fully fenced in, in non working order. Updates include 2 new heating systems. 2 new hot water tanks . fresh paint through out. Sold as-is
Active
Price cut: $25K (2/9)
$450,000
179 Steadwell Road, Amsterdam, NY 12010
6beds
2,527sqft
Single Family Residence, Residential
Built in 1960
1.43 Acres Lot
$440,100 Zestimate®
$178/sqft
$-- HOA
What's special
Fresh paint throughoutTile back splashNewly remodeled bathsWonderful east facing sunroom
- 42 days |
- 1,728 |
- 58 |
Likely to sell faster than
Zillow last checked:
Listing updated:
Listing by:
Howard Hanna Capital Inc 518-371-4500,
Sherry L Cavallaro 518-243-9257,
Ariel A Fleischman 518-365-4829,
Howard Hanna Capital Inc
Source: Global MLS,MLS#: 202610249
Tour with a local agent
Facts & features
Interior
Bedrooms & bathrooms
- Bedrooms: 6
- Bathrooms: 3
- Full bathrooms: 2
- 1/2 bathrooms: 1
Primary bedroom
- Level: First
Bedroom
- Level: First
Bedroom
- Level: First
Bedroom
- Level: First
Bedroom
- Level: First
Bedroom
- Level: First
Primary bathroom
- Level: First
Full bathroom
- Level: First
Half bathroom
- Level: First
Other
- Level: First
Dining room
- Level: First
Kitchen
- Level: First
Living room
- Level: First
Heating
- Forced Air, Propane Tank Leased
Cooling
- Central Air
Appliances
- Included: Oven, Range, Range Hood, Refrigerator, Washer
- Laundry: In Basement
Features
- Flooring: Vinyl, Hardwood
- Doors: Sliding Doors
- Windows: Bay Window(s), Double Pane Windows
- Basement: Full,Heated
- Number of fireplaces: 2
- Fireplace features: Basement, Family Room
Interior area
- Total structure area: 2,527
- Total interior livable area: 2,527 sqft
- Finished area above ground: 2,527
- Finished area below ground: 0
Video & virtual tour
Property
Parking
- Total spaces: 10
- Parking features: Under Residence, Heated Garage, Driveway
- Garage spaces: 2
- Has uncovered spaces: Yes
Features
- Patio & porch: Rear Porch
- Pool features: Other
- Fencing: Partial
Lot
- Size: 1.43 Acres
Details
- Additional structures: Shed(s)
- Parcel number: 272089 24.148
- Zoning description: Single Residence
- Special conditions: Standard
Construction
Type & style
- Home type: SingleFamily
- Architectural style: Ranch
- Property subtype: Single Family Residence, Residential
Materials
- Cedar
- Foundation: Block
- Roof: Asphalt
Condition
- Updated/Remodeled
- New construction: No
- Year built: 1960
Utilities & green energy
- Sewer: Septic Tank
- Utilities for property: Cable Available
Community & HOA
Community
- Security: Smoke Detector(s)
HOA
- Has HOA: No
Location
- Region: Amsterdam
Financial & listing details
- Price per square foot: $178/sqft
- Tax assessed value: $353,846
- Annual tax amount: $7,665
- Date on market: 1/7/2026
Estimated market value
$440,100
$418,000 - $462,000
$2,749/mo
Price history
Price history
| Date | Event | Price |
|---|---|---|
| 2/9/2026 | Price change | $450,000-5.3%$178/sqft |
Source: | ||
| 1/7/2026 | Listed for sale | $475,000+72.7%$188/sqft |
Source: | ||
| 6/2/2025 | Sold | $275,000$109/sqft |
Source: | ||
| 4/30/2025 | Pending sale | $275,000$109/sqft |
Source: | ||
| 4/11/2025 | Price change | $275,000-8.3%$109/sqft |
Source: | ||
| 1/23/2025 | Listed for sale | $299,999$119/sqft |
Source: | ||
Public tax history
Public tax history
| Year | Property taxes | Tax assessment |
|---|---|---|
| 2024 | -- | $23,000 |
| 2023 | -- | $23,000 |
| 2022 | -- | $23,000 |
| 2021 | -- | $23,000 |
| 2020 | -- | $23,000 |
| 2019 | -- | $23,000 |
| 2018 | -- | $23,000 |
| 2017 | $7,440 | $23,000 |
| 2016 | -- | $23,000 |
| 2015 | -- | $23,000 |
| 2014 | -- | $23,000 |
| 2013 | -- | $23,000 |
| 2012 | -- | $23,000 |
| 2011 | -- | $23,000 |
| 2010 | -- | $23,000 |
| 2009 | -- | $23,000 |
| 2008 | -- | $23,000 |
| 2007 | -- | $23,000 |
| 2006 | -- | $23,000 |
| 2005 | -- | $23,000 |
| 2004 | -- | $23,000 |
| 2003 | -- | $23,000 |
| 2002 | -- | $23,000 |
| 2001 | -- | $23,000 |
| 2000 | -- | $23,000 |
Find assessor info on the county website
BuyAbility℠ payment
Estimated monthly payment
Boost your down payment with 6% savings match
Earn up to a 6% match & get a competitive APY with a *. Zillow has partnered with to help get you home faster.
Learn more*Terms apply. Match provided by Foyer. Account offered by Pacific West Bank, Member FDIC.Climate risks
Neighborhood: 12010
Nearby schools
GreatSchools rating
- 4/10Broadalbin Perth Intermediate SchoolGrades: PK-6Distance: 3.7 mi
- 6/10Broadalbin Perth Junior/Senior High SchoolGrades: 7-12Distance: 6.2 mi
- Loading
- Loading
