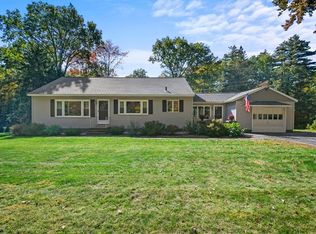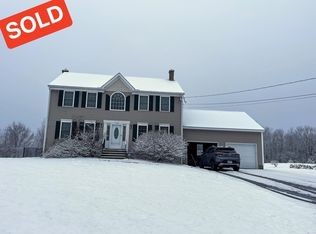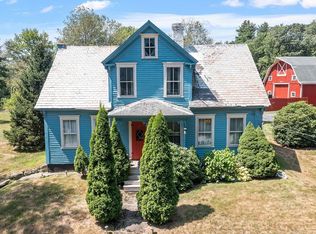Sold for $313,500
$313,500
179 State Rd, Baldwinville, MA 01436
3beds
1,288sqft
Single Family Residence
Built in 1961
0.57 Acres Lot
$392,800 Zestimate®
$243/sqft
$2,881 Estimated rent
Home value
$392,800
$373,000 - $412,000
$2,881/mo
Zestimate® history
Loading...
Owner options
Explore your selling options
What's special
Multiple Offers in Hand - All OFFERS Due by 8PM 3/18/23. Sellers will review on Sunday, March 19th, 2023. Come See This adorable 3-bedroom 1 Bath Ranch with SINGLE LEVEL LIVING w/semi-finished and HEATED basement for added living space. Owned and Cared for by one owner, Located on a .57 acre lot. You will find a Carport for 1-car and 4 space driveway that offers plenty of off-street parking. Enter into the 3 seasoned porch that offers ample space for entertaining without the worry of outdoor elements. Leading into the Kitchen, you will find original, custom-made cabinets that have been beautifully maintained and vinyl flooring & closet. A small breakfast bar and eat-in area, with a big, bright window offering sunlight and a summer breeze, makes this kitchen complete. The Interior of the home has been recently painted with wall to wall carpet installed in the living room & all 3 bedrooms. In the basement, you will find a Semi-finished HEATED lower level which provides a bonus/play/game
Zillow last checked: 8 hours ago
Listing updated: April 17, 2023 at 06:26am
Listed by:
Christine Sargent 603-325-5686,
Lamacchia Realty, Inc. 978-534-3400
Bought with:
Stacy DiPhillipo
Lamacchia Realty, Inc.
Source: MLS PIN,MLS#: 73087674
Facts & features
Interior
Bedrooms & bathrooms
- Bedrooms: 3
- Bathrooms: 1
- Full bathrooms: 1
Primary bedroom
- Features: Flooring - Wall to Wall Carpet
- Level: First
- Area: 163.59
- Dimensions: 12.3 x 13.3
Bedroom 2
- Features: Closet, Flooring - Wall to Wall Carpet
- Level: First
- Area: 113.85
- Dimensions: 11.5 x 9.9
Bedroom 3
- Features: Closet, Flooring - Wall to Wall Carpet
- Level: First
- Area: 125.4
- Dimensions: 9.5 x 13.2
Bathroom 1
- Features: Bathroom - With Tub & Shower, Flooring - Stone/Ceramic Tile
- Level: First
- Area: 80.19
- Dimensions: 8.1 x 9.9
Dining room
- Features: Flooring - Laminate
- Level: First
- Area: 153.18
- Dimensions: 11.1 x 13.8
Kitchen
- Features: Flooring - Vinyl, Window(s) - Picture
- Level: First
- Area: 215.28
- Dimensions: 15.6 x 13.8
Living room
- Features: Flooring - Wall to Wall Carpet, Window(s) - Picture
- Level: First
- Area: 245.64
- Dimensions: 17.8 x 13.8
Heating
- Baseboard, Oil
Cooling
- Window Unit(s)
Appliances
- Included: Water Heater, Range, Refrigerator, Washer, Dryer
- Laundry: Electric Dryer Hookup, Exterior Access, Washer Hookup, In Basement
Features
- Bonus Room, Internet Available - Unknown
- Flooring: Carpet, Laminate
- Basement: Partially Finished
- Has fireplace: No
Interior area
- Total structure area: 1,288
- Total interior livable area: 1,288 sqft
Property
Parking
- Total spaces: 5
- Parking features: Carport, Garage Faces Side, Paved Drive, Off Street, Paved
- Garage spaces: 1
- Has carport: Yes
- Uncovered spaces: 4
Features
- Patio & porch: Screened
- Exterior features: Porch - Screened
- Waterfront features: Lake/Pond, 1 to 2 Mile To Beach
Lot
- Size: 0.57 Acres
Details
- Parcel number: M:0606 B:00079 L:00000,3988153
- Zoning: R
Construction
Type & style
- Home type: SingleFamily
- Architectural style: Ranch
- Property subtype: Single Family Residence
Materials
- Stone
- Foundation: Concrete Perimeter
- Roof: Shingle
Condition
- Year built: 1961
Utilities & green energy
- Electric: Circuit Breakers, 100 Amp Service
- Sewer: Public Sewer
- Water: Public
- Utilities for property: for Electric Range, for Electric Oven, for Electric Dryer, Washer Hookup
Community & neighborhood
Community
- Community features: Golf, Highway Access, House of Worship, Public School
Location
- Region: Baldwinville
Other
Other facts
- Listing terms: Contract
Price history
| Date | Event | Price |
|---|---|---|
| 4/14/2023 | Sold | $313,500+2.8%$243/sqft |
Source: MLS PIN #73087674 Report a problem | ||
| 3/21/2023 | Contingent | $304,900$237/sqft |
Source: MLS PIN #73087674 Report a problem | ||
| 3/15/2023 | Listed for sale | $304,900$237/sqft |
Source: MLS PIN #73087674 Report a problem | ||
Public tax history
| Year | Property taxes | Tax assessment |
|---|---|---|
| 2025 | $3,715 -2.1% | $306,500 +1.8% |
| 2024 | $3,795 +5.2% | $301,200 +7.9% |
| 2023 | $3,607 -3.6% | $279,200 +13.7% |
Find assessor info on the county website
Neighborhood: 01436
Nearby schools
GreatSchools rating
- 2/10Templeton CenterGrades: PK-4Distance: 0.8 mi
- 4/10Narragansett Regional High SchoolGrades: 8-12Distance: 1.1 mi
Get a cash offer in 3 minutes
Find out how much your home could sell for in as little as 3 minutes with a no-obligation cash offer.
Estimated market value$392,800
Get a cash offer in 3 minutes
Find out how much your home could sell for in as little as 3 minutes with a no-obligation cash offer.
Estimated market value
$392,800


