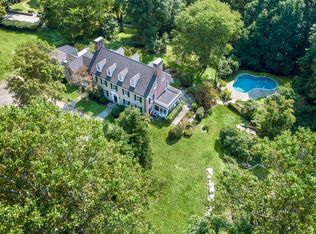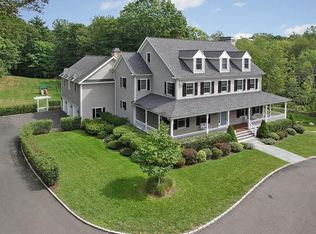Exceptional VINTAGE HOME & GUEST COTTAGE on spectacular bucolic setting of serene gardens, stone walls, patios & meandering paths! 3 bedroom Main House & 2 Bedroom Guest Cottage - retains its vintage charm while updated beautifully for modern living. All hardwood floors through both houses; newer mechanicals include hot water heaters, newer WELL pump/water filtration system, newer WELL pressure storage tank & newer radon air/water abatement systems. Main House is so charming - full of old world character including wooden exposed ceiling beams. The vaulted ceiling walk-out to deck kitchen offers newer stainless steel appliances, granite counters & white subway tile backsplash. Large Living Room features surround sound system, wood burning fireplace + walk-out to private patio. The spacious Dining Room w/exposed beams is open to the kitchen creating a wonderful flow for entertaining. The Sitting Room/DEN is a welcoming place to retire or read a book in front of the 2nd fireplace. OPTIONAL MAIN FLOOR PRIMARY bedroom offers access to the updated full bath. The upper level has 2 bedrooms, full bath, newer shower & updated fixtures. The partly finished LL can serve as an Office w/Full Bath, Work Room + Laundry. The gorgeous GUEST COTTAGE is 881 sq feet - featuring vaulted 1st floor Bedroom, Full Bath, Living/Office space PLUS second floor level Bedroom! Close to both Wilton and Ridgefield, this home borders NY state. A real BEAUTY! Main House = 1727 square feet Above Grade + 440 sq feet semi-finished lower level. Guest Cottage = 881 square feet ALL Above Grade. *****TAX INFO: 2.16 acres are in NY state (Lewisboro) NY Taxes are $1995 annually. 0.87 Acres in Wilton CT includes Main House + Guest Cottage. Taxes are $11,634 annually to the Town of Wilton. Taxes/Assessment listed on MLS are CT only. WILTON CT PUBLIC SCHOOLS. ** There is ONE WELL that provides water to both the Main House and the Cottage. There are TWO SEPTIC systems - one for each home.
This property is off market, which means it's not currently listed for sale or rent on Zillow. This may be different from what's available on other websites or public sources.


