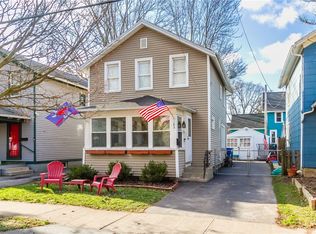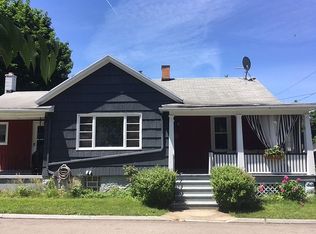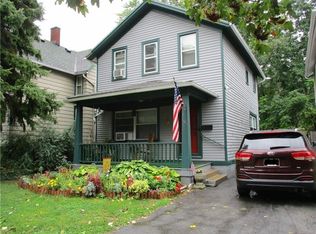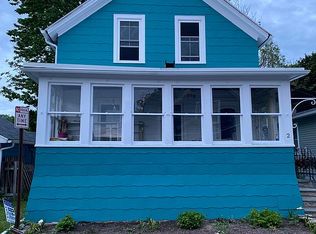Closed
$215,000
179 Sanford St, Rochester, NY 14620
4beds
1,180sqft
Single Family Residence
Built in 1880
3,049.2 Square Feet Lot
$225,100 Zestimate®
$182/sqft
$2,214 Estimated rent
Home value
$225,100
$212,000 - $241,000
$2,214/mo
Zestimate® history
Loading...
Owner options
Explore your selling options
What's special
Charming Colonial nestled in the heart of the Wedge!! Perfectly blending historic character with modern updates. The first floor boasts vinyl plank flooring, an updated kitchen with SS appliances, and a large living room perfect for entertaining. With two additional versatile rooms on the first floor, you can create your ideal space — whether it's a butler’s pantry, office, or extra bedroom AND first floor laundry! Upstairs, you'll find two sizable bedrooms (primary has a HUGE wic) with tons of natural light and a full bath. Incredible front porch ready to be your cozy spot for the summer, ideal for relaxing and entertaining all season long! Clean and well maintained basement, 2 car garage, newer appliances, furnace, roof and so much more!! Schedule your showing today or stop by our Open House Saturday 3/22 11-12p. Offers due Monday 3/24 at 12p.
Zillow last checked: 8 hours ago
Listing updated: May 05, 2025 at 12:09pm
Listed by:
Susan E. Glenz 585-340-4940,
Keller Williams Realty Greater Rochester
Bought with:
Amanda E Friend-Gigliotti, 10401225044
Keller Williams Realty Greater Rochester
Source: NYSAMLSs,MLS#: R1593599 Originating MLS: Rochester
Originating MLS: Rochester
Facts & features
Interior
Bedrooms & bathrooms
- Bedrooms: 4
- Bathrooms: 1
- Full bathrooms: 1
- Main level bedrooms: 2
Bedroom 1
- Level: First
Bedroom 1
- Level: First
Bedroom 2
- Level: First
Bedroom 2
- Level: First
Bedroom 3
- Level: Second
Bedroom 3
- Level: Second
Bedroom 4
- Level: Second
Bedroom 4
- Level: Second
Basement
- Level: Basement
Basement
- Level: Basement
Kitchen
- Level: First
Kitchen
- Level: First
Living room
- Level: First
Living room
- Level: First
Heating
- Gas, Forced Air
Appliances
- Included: Dryer, Dishwasher, Free-Standing Range, Gas Oven, Gas Range, Gas Water Heater, Microwave, Oven, Refrigerator, Washer
- Laundry: In Basement
Features
- Breakfast Bar, Entrance Foyer, Eat-in Kitchen, Separate/Formal Living Room, Kitchen Island, Bedroom on Main Level
- Flooring: Hardwood, Luxury Vinyl, Varies
- Basement: Full
- Has fireplace: No
Interior area
- Total structure area: 1,180
- Total interior livable area: 1,180 sqft
Property
Parking
- Total spaces: 2
- Parking features: Detached, Garage
- Garage spaces: 2
Features
- Levels: Two
- Stories: 2
- Exterior features: Blacktop Driveway
Lot
- Size: 3,049 sqft
- Dimensions: 33 x 87
- Features: Rectangular, Rectangular Lot, Residential Lot
Details
- Parcel number: 26140012171000020630000000
- Special conditions: Standard
Construction
Type & style
- Home type: SingleFamily
- Architectural style: Colonial,Two Story
- Property subtype: Single Family Residence
Materials
- Composite Siding, Copper Plumbing
- Foundation: Block
- Roof: Asphalt,Shingle
Condition
- Resale
- Year built: 1880
Utilities & green energy
- Electric: Circuit Breakers
- Sewer: Connected
- Water: Connected, Public
- Utilities for property: Cable Available, Electricity Connected, High Speed Internet Available, Sewer Connected, Water Connected
Community & neighborhood
Location
- Region: Rochester
- Subdivision: Sauers
Other
Other facts
- Listing terms: Cash,Conventional,FHA,VA Loan
Price history
| Date | Event | Price |
|---|---|---|
| 4/25/2025 | Sold | $215,000+30.4%$182/sqft |
Source: | ||
| 3/25/2025 | Pending sale | $164,900$140/sqft |
Source: | ||
| 3/18/2025 | Listed for sale | $164,900+17.9%$140/sqft |
Source: | ||
| 1/2/2020 | Listing removed | $139,900$119/sqft |
Source: Mark F. Piccarreto #R1212665 Report a problem | ||
| 10/3/2019 | Pending sale | $139,900-2.2%$119/sqft |
Source: Mark F. Piccarreto #R1212665 Report a problem | ||
Public tax history
| Year | Property taxes | Tax assessment |
|---|---|---|
| 2024 | -- | $152,400 +21.9% |
| 2023 | -- | $125,000 |
| 2022 | -- | $125,000 |
Find assessor info on the county website
Neighborhood: South Wedge
Nearby schools
GreatSchools rating
- 2/10Anna Murray-Douglass AcademyGrades: PK-8Distance: 0.3 mi
- 2/10School Without WallsGrades: 9-12Distance: 0.6 mi
- 1/10James Monroe High SchoolGrades: 9-12Distance: 0.7 mi
Schools provided by the listing agent
- District: Rochester
Source: NYSAMLSs. This data may not be complete. We recommend contacting the local school district to confirm school assignments for this home.



