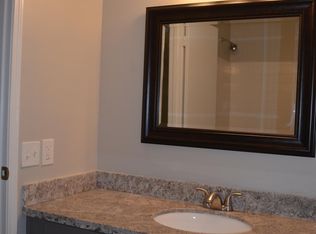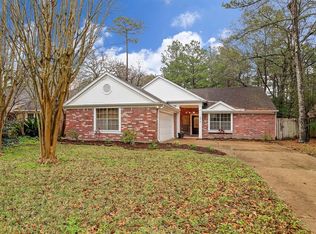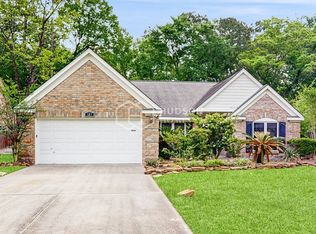The adorable single story home is located close to schools, shopping, and more.Easy commute from this area! Sits on a greenbelt lot that is private and picturesque . Lots of improvements like: Laminate flooring or tile through out, screened patio ,granite counters, fresh paint inside and out, stainless appliances, updated lighting, 2 inch blinds, kitchen and bathroom hardware,and more! This one is sure to make you feel at home!All its missing is you!
This property is off market, which means it's not currently listed for sale or rent on Zillow. This may be different from what's available on other websites or public sources.


