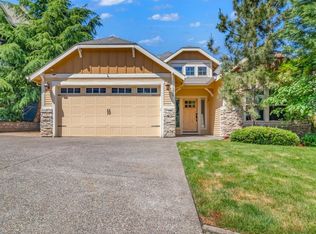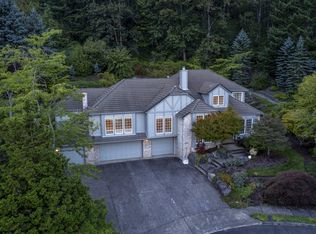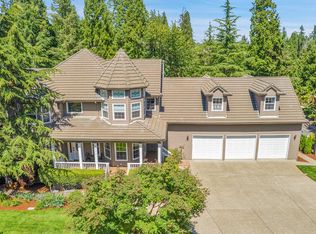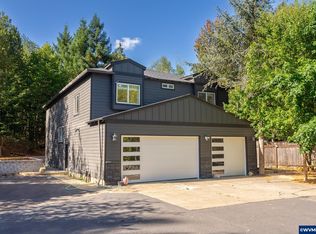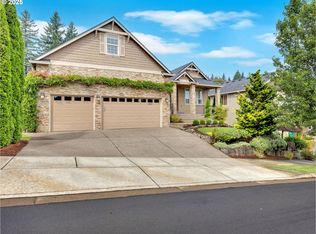Timeless Elegance Meets Modern Comfort. Step into your private retreat just minutes from Persimmon Country Club that offers a private golf course and tennis courts! This stunning 4-bedroom, 3.5-bath Craftsman home blends artisan details with today's most desirable amenities across nearly 4,000 sq ft of thoughtfully designed living space. Features You'll Adore: Grand chef's kitchen with massive granite island, stainless appliances (including double ovens), and custom cabinetry. Premium cherry hardwood floors throughout main living areas. The main level is perfect for entertaining, it also boasts a vast dining room adorned with wainscoting. The great room is anchored by a beautiful fireplace and flanked by elegant built-ins. Main-level flex space with French doors - ideal as an office or 5th bedroom. The primary suite features a luxurious jetted tub, double sinks, separate shower, and walk-in closet. All bedrooms and laundry room are located upstairs. Self-contained guest quarters with full kitchen and bath and has its own private entrance off the deck - perfect for guests, extended family or rental income. NO HOA restrictions - enjoy complete freedom! Prime location near top-rated schools and golf amenities Don't Miss This Rare Opportunity! Schedule your private tour today before this masterpiece slips away.
Active
Price cut: $5K (11/17)
$730,000
179 SE 46th Dr, Gresham, OR 97080
4beds
3,971sqft
Est.:
Residential, Single Family Residence
Built in 2007
6,098.4 Square Feet Lot
$-- Zestimate®
$184/sqft
$-- HOA
What's special
Self-contained guest quartersBeautiful fireplacePrivate retreatWalk-in closetVast dining roomPrivate entranceFull kitchen
- 194 days |
- 683 |
- 55 |
Likely to sell faster than
Zillow last checked: 8 hours ago
Listing updated: December 22, 2025 at 03:41am
Listed by:
Erick Claytor 503-309-1890,
Premiere Property Group, LLC
Source: RMLS (OR),MLS#: 160289879
Tour with a local agent
Facts & features
Interior
Bedrooms & bathrooms
- Bedrooms: 4
- Bathrooms: 4
- Full bathrooms: 3
- Partial bathrooms: 1
- Main level bathrooms: 1
Rooms
- Room types: Den, Guest Quarters, Bedroom 2, Bedroom 3, Dining Room, Family Room, Kitchen, Living Room, Primary Bedroom
Primary bedroom
- Features: Ceiling Fan, Jetted Tub, Soaking Tub, Walkin Closet, Wallto Wall Carpet
- Level: Upper
- Area: 342
- Dimensions: 19 x 18
Bedroom 2
- Features: Double Closet, Walkin Closet, Wallto Wall Carpet
- Level: Upper
- Area: 144
- Dimensions: 12 x 12
Bedroom 3
- Features: Double Closet, Walkin Closet, Wallto Wall Carpet
- Level: Upper
- Area: 180
- Dimensions: 15 x 12
Dining room
- Features: Hardwood Floors, Wainscoting
- Level: Main
- Area: 180
- Dimensions: 15 x 12
Kitchen
- Features: Dishwasher, Disposal, Gas Appliances, Hardwood Floors, Island, Microwave, Double Oven, Free Standing Range, Free Standing Refrigerator, Granite
- Level: Main
- Area: 204
- Width: 12
Living room
- Features: Builtin Features, Fireplace, Wallto Wall Carpet
- Level: Main
- Area: 729
- Dimensions: 27 x 27
Heating
- Forced Air, Heat Pump, Fireplace(s)
Cooling
- Heat Pump
Appliances
- Included: Built In Oven, Dishwasher, Disposal, Double Oven, Free-Standing Gas Range, Free-Standing Range, Free-Standing Refrigerator, Gas Appliances, Microwave, Range Hood, Stainless Steel Appliance(s), Washer/Dryer, Built-In Range, Electric Water Heater, Tankless Water Heater
- Laundry: Laundry Room
Features
- Ceiling Fan(s), Central Vacuum, Granite, High Ceilings, High Speed Internet, Soaking Tub, Wainscoting, Walk-In Closet(s), Bathroom, Kitchen, Shower, Sink, Double Closet, Kitchen Island, Built-in Features, Pantry
- Flooring: Hardwood, Tile, Wall to Wall Carpet, Wood, Laminate
- Doors: French Doors
- Windows: Double Pane Windows, Vinyl Frames
- Basement: Crawl Space,Exterior Entry
- Number of fireplaces: 1
- Fireplace features: Gas
Interior area
- Total structure area: 3,971
- Total interior livable area: 3,971 sqft
Property
Parking
- Total spaces: 2
- Parking features: Driveway, RV Access/Parking, Garage Door Opener, Attached, Tuck Under
- Attached garage spaces: 2
- Has uncovered spaces: Yes
Features
- Stories: 3
- Patio & porch: Covered Deck, Covered Patio, Deck, Patio, Porch
- Exterior features: Yard
- Has spa: Yes
- Spa features: Bath
- Fencing: Fenced
Lot
- Size: 6,098.4 Square Feet
- Features: Private, Secluded, Trees, SqFt 5000 to 6999
Details
- Additional structures: RVParking, SeparateLivingQuartersApartmentAuxLivingUnit
- Parcel number: R578052
Construction
Type & style
- Home type: SingleFamily
- Architectural style: Craftsman
- Property subtype: Residential, Single Family Residence
Materials
- Cement Siding
- Roof: Composition
Condition
- Resale
- New construction: No
- Year built: 2007
Utilities & green energy
- Gas: Gas
- Sewer: Public Sewer
- Water: Public
- Utilities for property: Cable Connected
Community & HOA
HOA
- Has HOA: No
Location
- Region: Gresham
Financial & listing details
- Price per square foot: $184/sqft
- Tax assessed value: $851,170
- Annual tax amount: $9,534
- Date on market: 6/22/2025
- Listing terms: Cash,Conventional,Lease Option,VA Loan
- Road surface type: Paved
Estimated market value
Not available
Estimated sales range
Not available
Not available
Price history
Price history
| Date | Event | Price |
|---|---|---|
| 11/17/2025 | Price change | $730,000-0.7%$184/sqft |
Source: | ||
| 11/13/2025 | Price change | $735,000-0.7%$185/sqft |
Source: | ||
| 10/9/2025 | Price change | $740,000-1.3%$186/sqft |
Source: | ||
| 9/22/2025 | Price change | $750,000-2%$189/sqft |
Source: | ||
| 9/14/2025 | Price change | $765,000-0.6%$193/sqft |
Source: | ||
Public tax history
Public tax history
| Year | Property taxes | Tax assessment |
|---|---|---|
| 2025 | $9,961 +4.5% | $489,470 +3% |
| 2024 | $9,535 +9.8% | $475,220 +3% |
| 2023 | $8,687 +2.9% | $461,380 +3% |
Find assessor info on the county website
BuyAbility℠ payment
Est. payment
$4,322/mo
Principal & interest
$3482
Property taxes
$584
Home insurance
$256
Climate risks
Neighborhood: Gresham Butte
Nearby schools
GreatSchools rating
- 5/10Hogan Cedars Elementary SchoolGrades: K-5Distance: 1.8 mi
- 2/10Dexter Mccarty Middle SchoolGrades: 6-8Distance: 2.1 mi
- 4/10Gresham High SchoolGrades: 9-12Distance: 2.8 mi
Schools provided by the listing agent
- Elementary: Hogan Cedars
- Middle: Dexter Mccarty
- High: Gresham
Source: RMLS (OR). This data may not be complete. We recommend contacting the local school district to confirm school assignments for this home.
- Loading
- Loading
