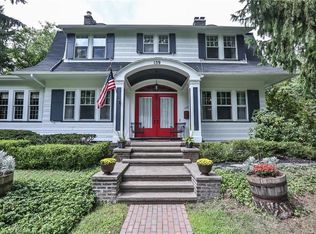Closed
$295,000
179 Rock Beach Rd, Irondequoit, NY 14617
5beds
1,754sqft
Single Family Residence
Built in 1940
8,712 Square Feet Lot
$332,900 Zestimate®
$168/sqft
$2,670 Estimated rent
Home value
$332,900
$316,000 - $353,000
$2,670/mo
Zestimate® history
Loading...
Owner options
Explore your selling options
What's special
Welcome home to this 4/5 Bedroom 2 Full bath Cape Cod in W. Irondequoit schools. Walking distance to Durand Beach/Park & Lake Ontario. Spacious entry w/ coat closet & bench to take shoes off. Off the living room enjoy an enclosed sitting area to enjoy morning coffee, overlooking a hardscaped fire pit. Eat in Kitchen with cherry cabinets. Brand new refrigerator & dishwasher (March 23). All appliances remain including washer and dryer (1st Floor) in as is condition. Roof was a tear-off in 18' with a transferable warranty. H2O 2022. Brand new detached 1.5 car garage in 20' with opener and Fast EV charger. Enjoy the covered overhang on the garage all summer long. Brand new 200 AMP service 20'. New plumbing in 20'. Primary bedroom and bathroom on second floor. 2 additional bedrooms on the second floor as well as 2 potential 1st floor bedrooms. Ample closet space. Second full bath is on the first floor. Basement floor finished with epoxy 20'. Wood burning fireplace sold as is and hasn't been used by sellers(currently decorative) Partially fenced backyard. Enjoy a large deck with a natural gas line ready for your grill! Come make this house your HOME! Delayed negotiations until 5/9 @ 12pm
Zillow last checked: 8 hours ago
Listing updated: August 25, 2023 at 07:22am
Listed by:
Tiffany A. Hilbert 585-729-0583,
Keller Williams Realty Greater Rochester
Bought with:
Nunzio Salafia, 10491200430
RE/MAX Plus
Source: NYSAMLSs,MLS#: R1468951 Originating MLS: Rochester
Originating MLS: Rochester
Facts & features
Interior
Bedrooms & bathrooms
- Bedrooms: 5
- Bathrooms: 2
- Full bathrooms: 2
- Main level bathrooms: 1
- Main level bedrooms: 2
Heating
- Gas, Forced Air
Cooling
- Central Air
Appliances
- Included: Built-In Range, Built-In Oven, Dryer, Dishwasher, Exhaust Fan, Gas Cooktop, Gas Water Heater, Refrigerator, Range Hood, Washer
- Laundry: Main Level
Features
- Ceiling Fan(s), Dining Area, Eat-in Kitchen, Separate/Formal Living Room, Pantry, Natural Woodwork, Bedroom on Main Level, Bath in Primary Bedroom
- Flooring: Hardwood, Laminate, Varies
- Windows: Thermal Windows
- Basement: Full
- Number of fireplaces: 1
Interior area
- Total structure area: 1,754
- Total interior livable area: 1,754 sqft
Property
Parking
- Total spaces: 1.5
- Parking features: Detached, Electricity, Garage, Garage Door Opener
- Garage spaces: 1.5
Features
- Levels: Two
- Stories: 2
- Patio & porch: Deck, Enclosed, Porch
- Exterior features: Blacktop Driveway, Deck, Fence, Gas Grill
- Fencing: Partial
Lot
- Size: 8,712 sqft
- Dimensions: 50 x 172
- Features: Greenbelt, Residential Lot
Details
- Parcel number: 2634000610700003055000
- Special conditions: Standard
Construction
Type & style
- Home type: SingleFamily
- Architectural style: Cape Cod
- Property subtype: Single Family Residence
Materials
- Vinyl Siding, Copper Plumbing
- Foundation: Block
- Roof: Asphalt
Condition
- Resale
- Year built: 1940
Utilities & green energy
- Electric: Circuit Breakers
- Sewer: Connected
- Water: Connected, Public
- Utilities for property: Cable Available, High Speed Internet Available, Sewer Connected, Water Connected
Green energy
- Energy efficient items: Appliances
Community & neighborhood
Location
- Region: Irondequoit
- Subdivision: Lake Shore Blvd Add
Other
Other facts
- Listing terms: Cash,Conventional,FHA,VA Loan
Price history
| Date | Event | Price |
|---|---|---|
| 6/23/2023 | Sold | $295,000+5.4%$168/sqft |
Source: | ||
| 5/15/2023 | Pending sale | $279,900$160/sqft |
Source: | ||
| 5/10/2023 | Contingent | $279,900$160/sqft |
Source: | ||
| 5/5/2023 | Listed for sale | $279,900+23.3%$160/sqft |
Source: | ||
| 9/10/2020 | Sold | $227,000+13.5%$129/sqft |
Source: | ||
Public tax history
| Year | Property taxes | Tax assessment |
|---|---|---|
| 2024 | -- | $255,000 +1.2% |
| 2023 | -- | $252,000 +30.9% |
| 2022 | -- | $192,500 |
Find assessor info on the county website
Neighborhood: 14617
Nearby schools
GreatSchools rating
- 6/10Colebrook SchoolGrades: K-3Distance: 0.3 mi
- 6/10Dake Junior High SchoolGrades: 7-8Distance: 1.8 mi
- 8/10Irondequoit High SchoolGrades: 9-12Distance: 1.9 mi
Schools provided by the listing agent
- District: West Irondequoit
Source: NYSAMLSs. This data may not be complete. We recommend contacting the local school district to confirm school assignments for this home.
