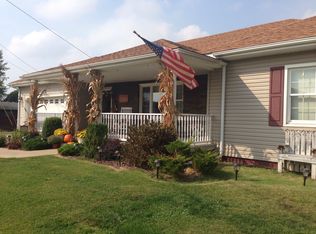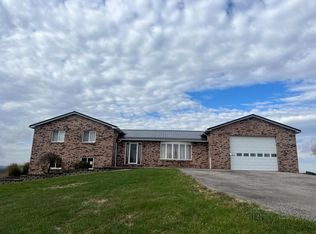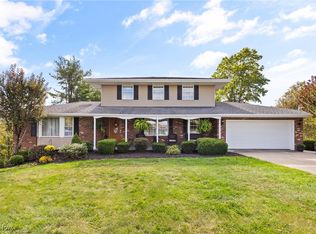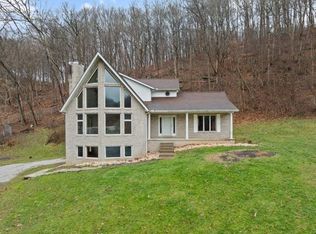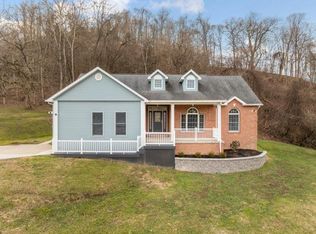Check out this turnkey short term rental property located in Slatyfork Farms, just minutes from Snowshoe Mountain. This already established, fully furnished home has been successfully operating as a short term rental since 2021 and is a must-see opportunity! Sleeps 11 comfortably with 2 king bedrooms, 2 queen bedrooms, and 1 twin/double pyramid bunk. This home has it all; spacious living areas with beautiful mountain views, a fully equipped kitchen, and a large covered porch with a hot tub, an outdoor projection screen also has a fire pit for ultimate guest entertainment & enjoyment. The HIDEOUT is the perfect mountain retreat. It can now be yours! Whether you're looking to expand your investment portfolio or have your very own personal escape in the mountains, this home checks all the boxes! Call or text me to schedule your showing today!
For sale
Price cut: $5K (12/22)
$490,000
179 Roberts Ridge Rd, Slatyfork, WV 26291
5beds
2,376sqft
Est.:
Single Family Residence
Built in 2009
2.06 Acres Lot
$478,500 Zestimate®
$206/sqft
$-- HOA
What's special
Beautiful mountain viewsFully furnished homeLarge covered porchHot tubFire pitOutdoor projection screenFully equipped kitchen
- 100 days |
- 689 |
- 22 |
Zillow last checked: 9 hours ago
Listing updated: February 14, 2026 at 06:17am
Listed by:
Carrie Pannell 304-575-3616,
EXP REALTY
Source: Beckley BOR,MLS#: 93126
Tour with a local agent
Facts & features
Interior
Bedrooms & bathrooms
- Bedrooms: 5
- Bathrooms: 4
- Full bathrooms: 3
- 1/2 bathrooms: 1
Heating
- Electric, Natural Gas, Baseboard, Fireplace(s), Fireplace
Cooling
- Window Unit(s)
Features
- 1st Floor Bedroom, 1st Floor Bathroom
- Has fireplace: Yes
Interior area
- Total structure area: 2,376
- Total interior livable area: 2,376 sqft
- Finished area above ground: 1,512
- Finished area below ground: 864
Video & virtual tour
Property
Parking
- Parking features: Gravel
- Has uncovered spaces: Yes
Features
- Patio & porch: Deck, Rear Porch
Lot
- Size: 2.06 Acres
- Dimensions: 2.06
- Features: Secluded
Details
- Parcel number: 380306C000100100
Construction
Type & style
- Home type: SingleFamily
- Architectural style: Cape Cod
- Property subtype: Single Family Residence
Materials
- Log Siding
Condition
- Year built: 2009
Community & HOA
Community
- Subdivision: Other
Location
- Region: Slatyfork
Financial & listing details
- Price per square foot: $206/sqft
- Tax assessed value: $335,000
- Annual tax amount: $2,533
- Date on market: 11/6/2025
Estimated market value
$478,500
$455,000 - $502,000
$2,085/mo
Price history
Price history
| Date | Event | Price |
|---|---|---|
| 12/22/2025 | Price change | $490,000-1%$206/sqft |
Source: | ||
| 12/5/2025 | Price change | $495,000-1%$208/sqft |
Source: | ||
| 11/6/2025 | Listed for sale | $500,000-5.7%$210/sqft |
Source: | ||
| 5/30/2025 | Listing removed | $530,000$223/sqft |
Source: | ||
| 4/28/2025 | Price change | $530,000-1.9%$223/sqft |
Source: | ||
Public tax history
Public tax history
| Year | Property taxes | Tax assessment |
|---|---|---|
| 2025 | $2,533 +9.2% | $201,000 +9.2% |
| 2024 | $2,319 +4.1% | $184,080 +6.9% |
| 2023 | $2,228 +73.1% | $172,200 +80.5% |
Find assessor info on the county website
BuyAbility℠ payment
Est. payment
$2,260/mo
Principal & interest
$1900
Property taxes
$188
Home insurance
$172
Climate risks
Neighborhood: 26291
Nearby schools
GreatSchools rating
- 5/10Washington Lands Elementary SchoolGrades: PK-5Distance: 1.7 mi
- 2/10Moundsville Junior High SchoolGrades: 6-8Distance: 2.1 mi
- 8/10John Marshall High SchoolGrades: 9-12Distance: 3.2 mi
Schools provided by the listing agent
- Elementary: Marlinton
- Middle: Marlinton
- High: Pocahontas County
Source: Beckley BOR. This data may not be complete. We recommend contacting the local school district to confirm school assignments for this home.
- Loading
- Loading
