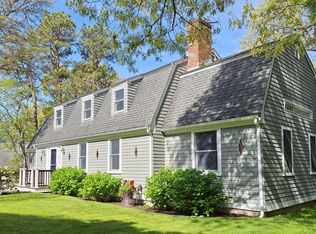Sold for $1,200,000 on 08/16/24
$1,200,000
179 Robbins Street, Osterville, MA 02655
4beds
2,379sqft
Single Family Residence
Built in 1976
0.28 Acres Lot
$1,269,800 Zestimate®
$504/sqft
$3,578 Estimated rent
Home value
$1,269,800
$1.14M - $1.41M
$3,578/mo
Zestimate® history
Loading...
Owner options
Explore your selling options
What's special
Outstanding Osterville residence, perfectly situated, close to Dowses Beach and Village attractions yet quietly tucked-away. Spacious four bedroom Gambrel-style home, recent renovations and improvements make this light and bright property, with an open floor plan, ready for immediate enjoyment. Custom quality craftsmanship is evident throughout. Kitchen with maple cabinets, granite countertops and stainless steel appliances including a Sub-Zero 650 refrigerator, coffered ceiling in dining area, family room with cathedral ceiling, naturally finished, wide pine flooring, bead board wainscoting, a large mahogany deck with outdoor shower, brick patio and a walkway lead to a gorgeous backyard, the perfect venue for relaxing and entertaining. Custom-built shed with lighting and power, a detailed cobblestone apron along property frontage, concrete pavers in driveway and walkway. Professionally landscaped grounds, lush lawn, beautiful mature Japanese maples and privacy trees. Rare opportunity, first time offered in 30+ years in a highly sought-after neighborhood. Please verify all information stated herein.
Zillow last checked: 8 hours ago
Listing updated: August 16, 2024 at 11:57am
Listed by:
Marcus Nese 508-776-9201,
William Raveis Real Estate & Home Services
Bought with:
Member Non
cci.unknownoffice
Source: CCIMLS,MLS#: 22303137
Facts & features
Interior
Bedrooms & bathrooms
- Bedrooms: 4
- Bathrooms: 3
- Full bathrooms: 2
- 1/2 bathrooms: 1
Primary bedroom
- Description: Flooring: Carpet
- Features: Closet, Recessed Lighting
- Level: Second
- Area: 193.67
- Dimensions: 14 x 13.83
Bedroom 2
- Description: Flooring: Carpet
- Features: Closet, Recessed Lighting
- Level: Second
- Area: 100
- Dimensions: 10 x 10
Bedroom 3
- Description: Flooring: Carpet
- Features: Closet, Recessed Lighting
- Level: Second
- Area: 170
- Dimensions: 17 x 10
Bedroom 4
- Description: Flooring: Carpet
- Features: Built-in Features, Recessed Lighting, Closet
- Level: Second
- Area: 165.73
- Dimensions: 15.42 x 10.75
Primary bathroom
- Features: Private Full Bath
Dining room
- Features: Recessed Lighting
- Level: First
- Area: 125.58
- Dimensions: 11 x 11.42
Kitchen
- Description: Countertop(s): Granite,Flooring: Wood
- Features: Recessed Lighting, Upgraded Cabinets
- Level: First
- Area: 171.25
- Dimensions: 15 x 11.42
Living room
- Description: Fireplace(s): Wood Burning,Flooring: Wood
- Features: Recessed Lighting
- Level: First
- Area: 300.76
- Dimensions: 22.42 x 13.42
Heating
- Hot Water
Cooling
- None
Appliances
- Included: Dishwasher, Washer, Refrigerator, Microwave
Features
- Flooring: Carpet, Tile, Wood
- Basement: Bulkhead Access,Partial,Full,Interior Entry
- Number of fireplaces: 1
- Fireplace features: Wood Burning
Interior area
- Total structure area: 2,379
- Total interior livable area: 2,379 sqft
Property
Parking
- Total spaces: 3
- Parking features: Garage - Attached
- Attached garage spaces: 1
Features
- Stories: 2
- Entry location: First Floor
- Exterior features: Underground Sprinkler, Private Yard, Outdoor Shower
- Frontage length: 100.00
Lot
- Size: 0.28 Acres
- Features: Conservation Area, Shopping, Marina, Medical Facility, In Town Location, Near Golf Course, Level, South of Route 28
Details
- Parcel number: 142128
- Zoning: RC
- Special conditions: None
Construction
Type & style
- Home type: SingleFamily
- Property subtype: Single Family Residence
Materials
- Shingle Siding
- Foundation: Poured
- Roof: Asphalt, Shingle
Condition
- Updated/Remodeled, Actual
- New construction: No
- Year built: 1976
- Major remodel year: 2006
Utilities & green energy
- Sewer: Septic Tank
Community & neighborhood
Location
- Region: Osterville
Other
Other facts
- Listing terms: Conventional
- Road surface type: Paved
Price history
| Date | Event | Price |
|---|---|---|
| 8/16/2024 | Sold | $1,200,000-4%$504/sqft |
Source: | ||
| 7/20/2024 | Pending sale | $1,250,000$525/sqft |
Source: | ||
| 6/11/2024 | Price change | $1,250,000-7.4%$525/sqft |
Source: | ||
| 5/1/2024 | Price change | $1,350,000-3.2%$567/sqft |
Source: | ||
| 1/29/2024 | Price change | $1,395,000-6.7%$586/sqft |
Source: | ||
Public tax history
| Year | Property taxes | Tax assessment |
|---|---|---|
| 2025 | $6,685 +7.2% | $826,300 +3.5% |
| 2024 | $6,234 +5.8% | $798,200 +12.9% |
| 2023 | $5,894 +13.3% | $706,700 +30.9% |
Find assessor info on the county website
Neighborhood: Osterville
Nearby schools
GreatSchools rating
- 3/10Barnstable United Elementary SchoolGrades: 4-5Distance: 1.9 mi
- 4/10Barnstable High SchoolGrades: 8-12Distance: 3.3 mi
- 7/10West Villages Elementary SchoolGrades: K-3Distance: 2.1 mi
Schools provided by the listing agent
- District: Barnstable
Source: CCIMLS. This data may not be complete. We recommend contacting the local school district to confirm school assignments for this home.

Get pre-qualified for a loan
At Zillow Home Loans, we can pre-qualify you in as little as 5 minutes with no impact to your credit score.An equal housing lender. NMLS #10287.
Sell for more on Zillow
Get a free Zillow Showcase℠ listing and you could sell for .
$1,269,800
2% more+ $25,396
With Zillow Showcase(estimated)
$1,295,196