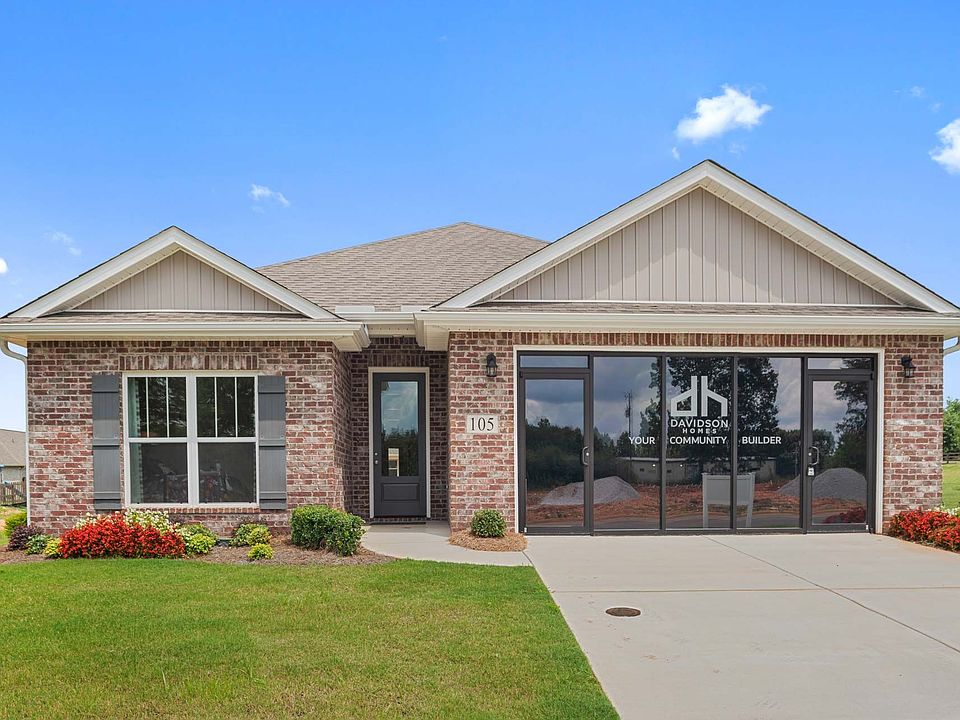SPECIAL INTEREST RATES AVAILABLE and $5,000 in closing costs with our preferred lender. Move-In Ready: Offering the perfect blend of modern features and rural tranquility, the Asheville floor plan has 3 bedrooms, 2 bathrooms, 1,412 square feet of well-designed living space. The full brick exterior provides durability and curb appeal, while neutral colors throughout create a versatile backdrop for any décor. The kitchen is a standout with a stunning quartz island and stylish herringbone tile backsplash. The primary bedroom features a generous walk-in-closet, primary bath is equipped with elegant quartz countertops and dual sinks.
New construction
Special offer
$274,900
179 River Pointe Dr, New Market, AL 35761
3beds
1,412sqft
Single Family Residence
Built in ----
8,276.4 Square Feet Lot
$275,100 Zestimate®
$195/sqft
$21/mo HOA
What's special
Full brick exteriorGenerous walk-in-closetDual sinksElegant quartz countertopsHerringbone tile backsplashStunning quartz island
Call: (938) 333-8443
- 114 days
- on Zillow |
- 45 |
- 3 |
Zillow last checked: 7 hours ago
Listing updated: July 10, 2025 at 02:43pm
Listed by:
Apryl Murphy 256-874-0580,
Davidson Homes LLC 4
Source: ValleyMLS,MLS#: 21885483
Travel times
Schedule tour
Select your preferred tour type — either in-person or real-time video tour — then discuss available options with the builder representative you're connected with.
Open houses
Facts & features
Interior
Bedrooms & bathrooms
- Bedrooms: 3
- Bathrooms: 2
- Full bathrooms: 2
Primary bedroom
- Level: First
- Area: 156
- Dimensions: 12 x 13
Bedroom 2
- Level: First
- Area: 110
- Dimensions: 11 x 10
Bedroom 3
- Level: First
- Area: 99
- Dimensions: 11 x 9
Dining room
- Level: First
- Area: 110
- Dimensions: 11 x 10
Family room
- Level: First
- Area: 238
- Dimensions: 14 x 17
Kitchen
- Level: First
- Area: 120
- Dimensions: 10 x 12
Heating
- Central 1
Cooling
- Central 2
Appliances
- Included: Dishwasher, Microwave, Range
Features
- 9’ Ceiling, Ceiling Fan, Recessed Lighting, Smooth Ceiling, Kitchen Island, Pantry, Walkin Closet, Open Floorplan
- Flooring: LVP, Tile, Carpet
- Has basement: No
- Has fireplace: No
- Fireplace features: None
Interior area
- Total interior livable area: 1,412 sqft
Property
Parking
- Parking features: Garage-Two Car
Features
- Levels: One
- Stories: 1
Lot
- Size: 8,276.4 Square Feet
- Dimensions: 67 x 136 x 75 x 119
Construction
Type & style
- Home type: SingleFamily
- Architectural style: Ranch
- Property subtype: Single Family Residence
Materials
- Foundation: Slab
Condition
- New Construction
- New construction: Yes
Details
- Builder name: DAVIDSON HOMES LLC
Utilities & green energy
- Sewer: Private Sewer
Community & HOA
Community
- Subdivision: Flint Meadows
HOA
- Has HOA: Yes
- HOA fee: $250 annually
- HOA name: Elite Housing Management
Location
- Region: New Market
Financial & listing details
- Price per square foot: $195/sqft
- Date on market: 4/6/2025
About the community
Pond
Welcome to Flint Meadows, the newest phase of beautifully crafted single-family homes in the peaceful town of New Market, AL. As a leading builder in the area, Davidson Homes is proud to offer open-concept floor plans with modern features like quartz countertops and flexible layouts designed to suit your lifestyle.
Perfect for families, Flint Meadows offers a serene neighborhood setting with a scenic community pond and access to top-rated schools: Riverton Elementary, Buckhorn Middle, and Buckhorn High. Whether you're enjoying a quiet walk or planning for your child's future, this community supports every stage of life.
Ideally located between HWY 72 and HWY 431, all of Huntsville's shopping, dining, and entertainment options are just a short drive away. And with Huntsville International Airport only 30 minutes from home, travel is always within easy reach.
Whether you're building from the ground up or selecting one of our homes already under construction, Flint Meadows offers comfort, quality, and convenience in a family-friendly setting.
5.99% Fixed Rate + $5K Toward Closing Costs!
Your dream home is the destination! Enjoy a 5.99% fixed rate and $5,000 toward closing costs this summer.Source: Davidson Homes, Inc.

