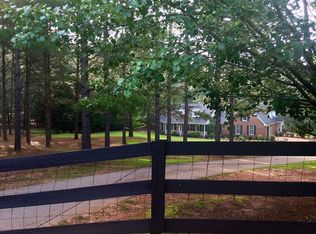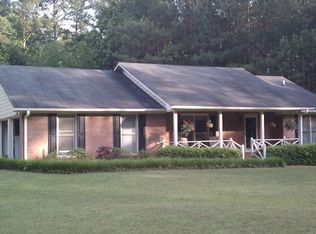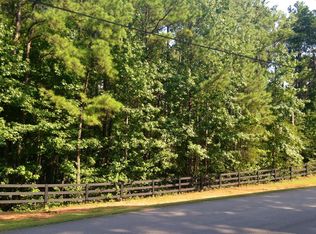Closed
$514,000
179 Ringer Access Rd, Hogansville, GA 30230
4beds
2,639sqft
Single Family Residence
Built in 2016
2.18 Acres Lot
$522,300 Zestimate®
$195/sqft
$2,728 Estimated rent
Home value
$522,300
Estimated sales range
Not available
$2,728/mo
Zestimate® history
Loading...
Owner options
Explore your selling options
What's special
CUSTOM HOME ON 2.18+/- ACRES! Are you looking for quality and tranquility while being convenient to West Point Lake? This beautiful ranch style home is nicely situated on gentle lot with outstanding curb appeal. As you approach you'll notice the attention to detail! The welcoming front porch leads to entry way where you will find a gorgeous open concept. The tastefully designed kitchen features quality throughout with solid cabinetry, hand selected quartz counters, marble backsplash, gas cooktop, and large island ideal for entertaining. It is also equipped with mini bar with fridge for entertaining! The eat-in area can serve as entertaining space, sitting area, or additional dining space. The open family room is nicely sized and features heightened ceiling boasting trey with stained tongue and groove, large windows, and site finished hardwood floors. The owner's suite is resort like with tons of natural light, tongue and groove ceiling, designer accented carpeting, sitting area overlooking back yard, and a gorgeous bathroom. The luxurious bathroom features tiled shower, claw foot free standing tub, double vanity with gorgeous stone counters, and finishes that aren't seen everyday! You'll appreciate the walk-in closet that offers access directly to the laundry/mud room area for convenience. On the guest side of the house, you will find two bedrooms sharing a jack-and-jill bathroom with pocket doors, tile flooring, and trendy tile tub surround. A separate office is found on the main level offering private work space while not being too disconnected from other areas of the home. Upstairs, a bonus room is found with possibility serving in the future as a nicely sized fourth bedroom. There was no detail forgotten when designing this gorgeous home - ceiling detail, wood flooring, recessed lighting in every room, and large windows with transoms can be found throughout the home! The rear covered porch and patio area is ideal for entertaining or relaxing after a long day of work. The back yard area offers a great space for gardening, playing yard games, or just enjoying quiet living! A 30x30 pole barn is here for storage of your boat, camper, etc and tucked away on the back of the acreage. For those outdoor lovers - this home is within walking distance to West Point Lake allowing easy access for launching the boat, picnic areas, and trails for your enjoyment! If you're looking for quality, detail, and tranquil environment - this house is a must see
Zillow last checked: 8 hours ago
Listing updated: June 17, 2025 at 10:54am
Listed by:
Cindy K Brooks 770 294 4389,
Pathfinder Realty
Bought with:
Valerie Fuller, 393196
Hometown Realty
Source: GAMLS,MLS#: 10510891
Facts & features
Interior
Bedrooms & bathrooms
- Bedrooms: 4
- Bathrooms: 3
- Full bathrooms: 2
- 1/2 bathrooms: 1
- Main level bathrooms: 2
- Main level bedrooms: 3
Dining room
- Features: Seats 12+
Kitchen
- Features: Breakfast Area, Breakfast Bar, Country Kitchen, Kitchen Island, Pantry, Solid Surface Counters, Walk-in Pantry
Heating
- Dual, Electric, Forced Air, Heat Pump, Zoned
Cooling
- Ceiling Fan(s), Central Air, Dual, Heat Pump
Appliances
- Included: Cooktop, Dishwasher, Double Oven, Electric Water Heater, Ice Maker, Microwave, Oven, Refrigerator, Tankless Water Heater
- Laundry: Mud Room
Features
- Double Vanity, High Ceilings, Master On Main Level, Separate Shower, Soaking Tub, Split Bedroom Plan, Tile Bath, Vaulted Ceiling(s), Walk-In Closet(s)
- Flooring: Carpet, Hardwood, Tile
- Basement: Concrete,Crawl Space
- Has fireplace: No
Interior area
- Total structure area: 2,639
- Total interior livable area: 2,639 sqft
- Finished area above ground: 2,639
- Finished area below ground: 0
Property
Parking
- Parking features: Attached, Garage, Garage Door Opener, Parking Pad, Parking Shed, RV/Boat Parking, Side/Rear Entrance, Storage
- Has attached garage: Yes
- Has uncovered spaces: Yes
Features
- Levels: One and One Half
- Stories: 1
Lot
- Size: 2.18 Acres
- Features: Level, Open Lot, Private
Details
- Additional structures: Barn(s)
- Parcel number: 0641 000001N
Construction
Type & style
- Home type: SingleFamily
- Architectural style: Country/Rustic,Craftsman,Ranch,Traditional
- Property subtype: Single Family Residence
Materials
- Other, Stone
- Foundation: Slab
- Roof: Composition
Condition
- Resale
- New construction: No
- Year built: 2016
Utilities & green energy
- Electric: 220 Volts
- Sewer: Septic Tank
- Water: Well
- Utilities for property: Cable Available, Electricity Available, High Speed Internet, Underground Utilities, Water Available
Community & neighborhood
Security
- Security features: Carbon Monoxide Detector(s), Smoke Detector(s)
Community
- Community features: Boat/Camper/Van Prkg
Location
- Region: Hogansville
- Subdivision: none
Other
Other facts
- Listing agreement: Exclusive Right To Sell
- Listing terms: Cash,Conventional,FHA,USDA Loan,VA Loan
Price history
| Date | Event | Price |
|---|---|---|
| 6/17/2025 | Sold | $514,000$195/sqft |
Source: | ||
| 5/7/2025 | Pending sale | $514,000$195/sqft |
Source: | ||
| 4/30/2025 | Listed for sale | $514,000+9.6%$195/sqft |
Source: | ||
| 4/24/2023 | Sold | $469,000+2%$178/sqft |
Source: | ||
| 3/30/2023 | Pending sale | $459,900$174/sqft |
Source: | ||
Public tax history
| Year | Property taxes | Tax assessment |
|---|---|---|
| 2025 | $5,294 +10.4% | $206,200 +15.9% |
| 2024 | $4,796 +36.8% | $177,840 +38.4% |
| 2023 | $3,505 +6.4% | $128,520 +8.9% |
Find assessor info on the county website
Neighborhood: 30230
Nearby schools
GreatSchools rating
- 8/10Hillcrest Elementary SchoolGrades: PK-5Distance: 2.3 mi
- 6/10Gardner-Newman Middle SchoolGrades: 6-8Distance: 6.9 mi
- 7/10Lagrange High SchoolGrades: 9-12Distance: 7.6 mi
Schools provided by the listing agent
- Elementary: Hillcrest
- Middle: Gardner Newman
- High: Lagrange
Source: GAMLS. This data may not be complete. We recommend contacting the local school district to confirm school assignments for this home.
Get a cash offer in 3 minutes
Find out how much your home could sell for in as little as 3 minutes with a no-obligation cash offer.
Estimated market value$522,300
Get a cash offer in 3 minutes
Find out how much your home could sell for in as little as 3 minutes with a no-obligation cash offer.
Estimated market value
$522,300


