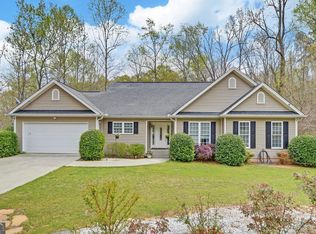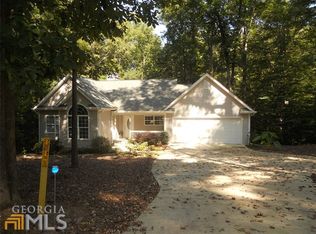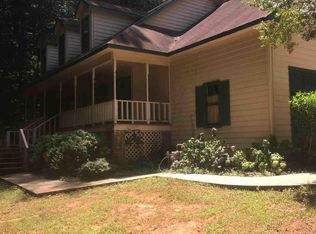There are multiple possibilities for owning this 5 bedroom / 3 bull bath 4-sided brick home close to Henderson Falls Park, Stephens County Hospital, Toccoa Falls College, and historic downtown Toccoa. The home is currently rented with (2) 2 BR / 1 BA units on the main level and a 1 BR / 1 BA unit in the finished partial basement. Another option is to have (1) unit as a 3 BR / 2 BA home (including the finished partial basement) and rent the other 2 BR / 1 BA unit.........or use it as the perfect set up to have a parent next door that needs special attention. The basement area includes a full kitchen and a living room with a gas log fireplace. There are three full kitchens in the home (no dishwashers). Note that the utilities are separated for the two main floor units but the basement level area is combined with the unit above. The basement unit also has the a laundry area that serves the unit above. The third option is to renovate and combine the two upper units into one large brick home with a basement on an estate sized lot within walking distance to Henderson Falls Park. The large lot includes parcel ID's T17 008 and T17 009 that combine for 1.85 acres. It's possible to build another home or structure on the property as well. An added bonus is the workshop / storage building on the property that was once used as a living space. Multiple driveways and covered parking areas provide plenty of room for family, guests, or tenants. Note that the taxes shown are for parcel ID T17 009 only. MORTGAGE / LOAN PRE-QUALIFICATION AND / OR PROOF OF FUNDS must be submitted to listing agent and are REQUIRED for showing appointments. Two of the units are currently rented with tenants that will soon move. Showings require a minimum of 48 hour notice for coordination with tenants after pre-qualification or proof of funds documents have been received. Primary heating and cooling for all units are provided by window units so VA, FHA, or USDA financing are not an option. Basement square footage is an approximate number........verified by others.
This property is off market, which means it's not currently listed for sale or rent on Zillow. This may be different from what's available on other websites or public sources.


