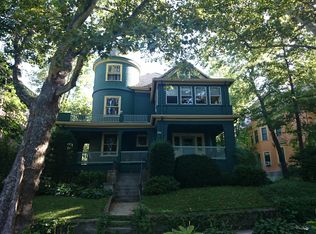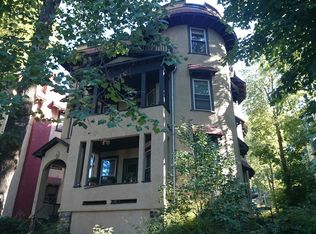Sold for $1,550,000
$1,550,000
179 Rawson Rd #2, Brookline, MA 02445
6beds
3,377sqft
Condominium
Built in 1900
-- sqft lot
$-- Zestimate®
$459/sqft
$-- Estimated rent
Home value
Not available
Estimated sales range
Not available
Not available
Zestimate® history
Loading...
Owner options
Explore your selling options
What's special
A strong, well-built Grand Dame Victorian home adding character to the neighborhood, surrounded by trees, hosts this PENTHOUSE DUPLEX condominium with beautifully restored original details. A generous staircase leads to a formal foyer opening to a treehouse-like sunroom, private wraparound deck looking into bowed windows, gracious living room with flawless hardwood floors, wood-burning fireplace, historic pocket doors, and a formal dining room that easily seats 16. Original built-in glass and wooden cabinetry offers easy access to the eat-in kitchen with abundant natural light. Off the hallway on this level are two equally sized bedrooms with a Jack and Jill full bath. As the glamorous stairs lead to the third level, find 4 additional bedrooms with historic bay windows, high ceilings, hardwood floors, another full bath, in-law/nanny option, modern kitchenette, another eat-in kitchen, and huge Costco-size closets. 2 FULL GARAGE spaces, basement storage, and common yard.
Zillow last checked: 8 hours ago
Listing updated: September 03, 2025 at 11:05am
Listed by:
Danielle Bing Team 617-680-5424,
Gibson Sotheby's International Realty 617-426-6900,
Ryan Shannon 229-539-5723
Bought with:
Danielle Bing Team
Gibson Sotheby's International Realty
Source: MLS PIN,MLS#: 73388839
Facts & features
Interior
Bedrooms & bathrooms
- Bedrooms: 6
- Bathrooms: 2
- Full bathrooms: 2
Primary bathroom
- Features: Yes
Heating
- Electric
Cooling
- Central Air, Ductless
Appliances
- Laundry: In Building, In Unit
Features
- Flooring: Wood
- Has basement: Yes
- Number of fireplaces: 1
- Common walls with other units/homes: No One Above
Interior area
- Total structure area: 3,377
- Total interior livable area: 3,377 sqft
- Finished area above ground: 3,377
Property
Parking
- Total spaces: 2
- Parking features: Detached, Garage Door Opener, Off Street, Deeded
- Garage spaces: 2
Accessibility
- Accessibility features: No
Features
- Entry location: Unit Placement(Upper)
- Patio & porch: Porch, Screened
- Exterior features: Porch, Porch - Screened, Rain Gutters
Details
- Parcel number: 37423
- Zoning: 0
Construction
Type & style
- Home type: Condo
- Property subtype: Condominium
Materials
- Frame
- Roof: Shingle
Condition
- Year built: 1900
Utilities & green energy
- Sewer: Public Sewer
- Water: Public
Community & neighborhood
Community
- Community features: Public Transportation, Shopping, Park, Medical Facility, Public School, T-Station
Location
- Region: Brookline
HOA & financial
HOA
- HOA fee: $700 monthly
- Services included: Water, Sewer, Insurance, Maintenance Structure, Maintenance Grounds, Snow Removal
Other
Other facts
- Listing terms: Seller W/Participate
Price history
| Date | Event | Price |
|---|---|---|
| 9/1/2025 | Sold | $1,550,000-6.1%$459/sqft |
Source: MLS PIN #73388839 Report a problem | ||
| 6/27/2025 | Price change | $1,650,000-13.1%$489/sqft |
Source: MLS PIN #73388839 Report a problem | ||
| 6/11/2025 | Listed for sale | $1,899,000$562/sqft |
Source: MLS PIN #73388839 Report a problem | ||
Public tax history
Tax history is unavailable.
Neighborhood: Aspinwall Hill
Nearby schools
GreatSchools rating
- 9/10John D Runkle SchoolGrades: PK-8Distance: 0.3 mi
- 9/10Brookline High SchoolGrades: 9-12Distance: 0.4 mi
Schools provided by the listing agent
- Elementary: Runkle
- High: Bhs
Source: MLS PIN. This data may not be complete. We recommend contacting the local school district to confirm school assignments for this home.
Get pre-qualified for a loan
At Zillow Home Loans, we can pre-qualify you in as little as 5 minutes with no impact to your credit score.An equal housing lender. NMLS #10287.

