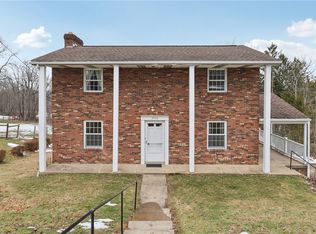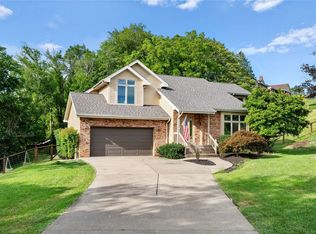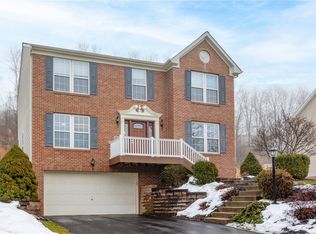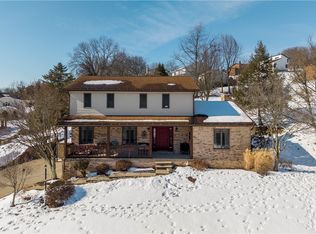This private 12.3-acre quiet retreat is a must see! A gated, paved driveway leads to this custom split-level home with 3 outbuildings, including garages and a barn surrounded by mature trees. A wrought-iron staircase opens to a spacious living room showcasing hardwood floors and flows seamlessly into a bright kitchen and dining area with skylight. The kitchen boasts granite countertops, skylights, a breakfast bar, double Jenn-Air ovens, and a corner sink overlooking the property. Dual sliding glass doors lead to an amazing sunroom wrapped in windows, filling the home with natural light. A new composite wraparound deck is perfect for relaxing and enjoying panoramic views. The primary suite includes an exposed brick fireplace, newly tiled ensuite bath, and French doors to the deck. A 2nd updated full bath and additional bedroom complete the main level. The lower level features a bedroom with 3rd full bath, game room with fireplace, 4th bedroom/den, 2 storage rooms and huge laundry area.
Contingent
$549,000
179 Prigg Rd, Washington, PA 15301
4beds
--sqft
Est.:
Single Family Residence
Built in 1977
12.3 Acres Lot
$535,300 Zestimate®
$--/sqft
$-- HOA
What's special
Custom split-level homeSurrounded by mature treesGated paved drivewayBreakfast barDouble jenn-air ovensHuge laundry areaHardwood floors
- 67 days |
- 884 |
- 45 |
Likely to sell faster than
Zillow last checked: 8 hours ago
Listing updated: January 30, 2026 at 02:06pm
Listed by:
Sharon Hritsko 724-228-9700,
HOWARD HANNA REAL ESTATE SERVICES 724-228-9700
Source: WPMLS,MLS#: 1733787 Originating MLS: West Penn Multi-List
Originating MLS: West Penn Multi-List
Facts & features
Interior
Bedrooms & bathrooms
- Bedrooms: 4
- Bathrooms: 3
- Full bathrooms: 3
Primary bedroom
- Level: Main
- Dimensions: 13x19
Bedroom 2
- Level: Main
- Dimensions: 9x11
Bedroom 3
- Level: Lower
- Dimensions: 16x12
Bedroom 4
- Level: Lower
- Dimensions: 9x10
Bonus room
- Level: Lower
- Dimensions: 15x22
Bonus room
- Level: Main
- Dimensions: 18x19
Dining room
- Level: Main
- Dimensions: 12x11
Game room
- Level: Lower
- Dimensions: 12x28
Kitchen
- Level: Main
- Dimensions: 12x17
Laundry
- Level: Lower
- Dimensions: 13x21
Living room
- Level: Main
- Dimensions: 17x14
Heating
- Electric, Heat Pump
Cooling
- Electric
Appliances
- Included: Some Electric Appliances, Convection Oven, Cooktop, Dryer, Dishwasher, Microwave, Refrigerator, Washer
Features
- Kitchen Island, Window Treatments
- Flooring: Ceramic Tile, Hardwood, Carpet
- Windows: Screens, Window Treatments
- Basement: Walk-Out Access
- Number of fireplaces: 2
Video & virtual tour
Property
Parking
- Total spaces: 4
- Parking features: Detached, Garage, Garage Door Opener
- Has garage: Yes
Features
- Levels: Multi/Split
- Stories: 2
- Pool features: None
Lot
- Size: 12.3 Acres
- Dimensions: 12.3
Details
- Parcel number: 1200120600000200
Construction
Type & style
- Home type: SingleFamily
- Architectural style: Contemporary,Split Level
- Property subtype: Single Family Residence
Materials
- Brick
- Roof: Asphalt
Condition
- Resale
- Year built: 1977
Details
- Warranty included: Yes
Utilities & green energy
- Sewer: Septic Tank
- Water: Well
Community & HOA
Community
- Features: Public Transportation
- Security: Security System
Location
- Region: Washington
Financial & listing details
- Tax assessed value: $248,800
- Annual tax amount: $4,847
- Date on market: 12/17/2025
Estimated market value
$535,300
$509,000 - $562,000
$2,448/mo
Price history
Price history
| Date | Event | Price |
|---|---|---|
| 1/30/2026 | Contingent | $549,000 |
Source: | ||
| 12/17/2025 | Listed for sale | $549,000 |
Source: | ||
| 11/2/2025 | Contingent | $549,000 |
Source: | ||
| 10/29/2025 | Listed for sale | $549,000+10.9% |
Source: | ||
| 7/19/2024 | Sold | $495,000-1% |
Source: | ||
| 6/14/2024 | Contingent | $499,900 |
Source: | ||
| 6/7/2024 | Listed for sale | $499,900+51.9% |
Source: | ||
| 9/9/2019 | Sold | $329,000 |
Source: | ||
| 6/27/2019 | Pending sale | $329,000 |
Source: Howard Hanna - Washington #1401543 Report a problem | ||
| 6/16/2019 | Listed for sale | $329,000 |
Source: HOWARD HANNA WASHINGTON OFFICE #1401543 Report a problem | ||
Public tax history
Public tax history
| Year | Property taxes | Tax assessment |
|---|---|---|
| 2025 | $4,847 +6.8% | $248,800 |
| 2024 | $4,538 | $248,800 |
| 2023 | $4,538 +9.2% | $248,800 +1.4% |
| 2022 | $4,155 | $245,400 |
| 2021 | $4,155 +1.5% | $245,400 0% |
| 2020 | $4,095 +586.4% | $245,500 |
| 2018 | $597 +1367.6% | $245,500 |
| 2017 | $41 -63.8% | $245,500 +1101.5% |
| 2016 | $112 | $20,433 |
| 2015 | $112 -77.9% | $20,433 |
| 2014 | $509 | $20,433 |
| 2013 | $509 | $20,433 |
| 2012 | -- | $20,433 |
| 2011 | -- | $20,433 |
| 2010 | -- | $20,433 |
| 2009 | -- | $20,433 |
| 2008 | -- | $20,433 |
| 2007 | -- | $20,433 +17.3% |
| 2006 | -- | $17,416 |
| 2005 | -- | $17,416 |
| 2004 | -- | $17,416 |
| 2003 | -- | $17,416 |
| 2002 | -- | $17,416 |
| 2000 | -- | $17,416 |
Find assessor info on the county website
BuyAbility℠ payment
Est. payment
$3,130/mo
Principal & interest
$2554
Property taxes
$576
Climate risks
Neighborhood: 15301
Nearby schools
GreatSchools rating
- 6/10Trinity West El SchoolGrades: K-5Distance: 2 mi
- 5/10Trinity Middle SchoolGrades: 6-8Distance: 2.7 mi
- 7/10Trinity Senior High SchoolGrades: 9-12Distance: 2.5 mi
Schools provided by the listing agent
- District: Trinity Area
Source: WPMLS. This data may not be complete. We recommend contacting the local school district to confirm school assignments for this home.



