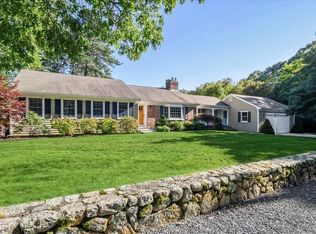Situated in a tucked-away lake-front neighborhood sits this bright renovated ranch. With just under 2000 sq ft this home is ideal one-level living. Enter the living room with a gas fireplace and instantly you feel at home. Updated kitchen with stainless appliances, granite countertops is the central “heart” of the home. The east wing has 3 bedrooms, one primary with a large en suite bath with large soaking tub and separate shower. Two more bedrooms share a hall bath with laundry. A casual family room with gas fireplace connects the east wing with 2-car garage. Rounding out the home are two outdoor decks to enjoy the natural surroundings. Almost 2 acres abutting conservation land offers much privacy; Smartly renovated in 2011 with all new Andersen windows, doors, roof, central vac, recessed lighting, crown molding, new hardwood floors, central a/c, gas heat, lawn irrigation, outdoor shower and whole-house generator. This one has it all - including seasonal sunsets and lake views!
This property is off market, which means it's not currently listed for sale or rent on Zillow. This may be different from what's available on other websites or public sources.
