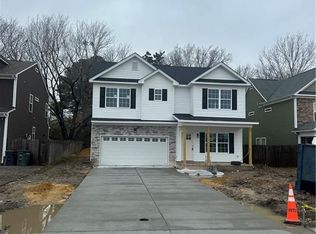Sold
$500,000
179 Pine Chapel Rd, Hampton, VA 23666
5beds
2,818sqft
Single Family Residence
Built in 2018
0.25 Acres Lot
$515,100 Zestimate®
$177/sqft
$3,273 Estimated rent
Home value
$515,100
$448,000 - $592,000
$3,273/mo
Zestimate® history
Loading...
Owner options
Explore your selling options
What's special
WOW! Near New Construction - Original Owner; Five Spacious Bedrooms; Two Primary Bedrooms; an Additional 1st Floor Office; 1/4 Acre Lot; Zoned HVAC; Fenced Backyard... This Has It ALL! Hardwood Floors; Gorgeous Kitchen; Expanded Driveway; Paid Off Solar Panels; Top-Notch Water Conditioning System. Centrally Located for Easy Access to Bases, Beaches, Entertainment, Schools, Shopping and More. Floorplan & Survey & Feature Sheet available. VA Assumable at 2.25%. Call Now For Your Personal Tour!
Zillow last checked: 8 hours ago
Listing updated: May 28, 2025 at 07:07am
Listed by:
David Greig,
1st Class RealEstate Integrity 757-431-7521,
Angela Kennedy,
1st Class RealEstate Integrity
Bought with:
Dominque James
Mission Realty Group LLC
Source: REIN Inc.,MLS#: 10577132
Facts & features
Interior
Bedrooms & bathrooms
- Bedrooms: 5
- Bathrooms: 4
- Full bathrooms: 3
- 1/2 bathrooms: 1
Heating
- Heat Pump, Programmable Thermostat, Zoned
Cooling
- Central Air, Heat Pump, Zoned
Appliances
- Included: Dishwasher, Microwave, Electric Range, Refrigerator, Electric Water Heater
- Laundry: Dryer Hookup, Washer Hookup
Features
- Primary Sink-Double, Walk-In Closet(s), Ceiling Fan(s), Entrance Foyer, Pantry
- Flooring: Carpet, Ceramic Tile, Vinyl, Wood
- Windows: Window Treatments
- Has basement: No
- Attic: Walk-In
- Has fireplace: No
Interior area
- Total interior livable area: 2,818 sqft
Property
Parking
- Total spaces: 2
- Parking features: Garage Att 2 Car, Multi Car, Driveway, Garage Door Opener
- Attached garage spaces: 2
- Has uncovered spaces: Yes
Features
- Stories: 3
- Patio & porch: Deck, Porch
- Pool features: None
- Fencing: Back Yard,Privacy,Wood,Fenced
- Waterfront features: Not Waterfront
Lot
- Size: 0.25 Acres
Details
- Parcel number: 7001229
Construction
Type & style
- Home type: SingleFamily
- Architectural style: Transitional
- Property subtype: Single Family Residence
Materials
- Stone, Vinyl Siding
- Foundation: Slab
- Roof: Asphalt Shingle
Condition
- New construction: No
- Year built: 2018
Details
- Warranty included: Yes
Utilities & green energy
- Sewer: City/County
- Water: City/County
Green energy
- Energy generation: Solar
Community & neighborhood
Security
- Security features: Security System
Location
- Region: Hampton
- Subdivision: Speegle Village
HOA & financial
HOA
- Has HOA: No
Price history
Price history is unavailable.
Public tax history
| Year | Property taxes | Tax assessment |
|---|---|---|
| 2024 | $5,449 +7.1% | $464,600 +10.1% |
| 2023 | $5,087 +5.9% | $422,100 +11.4% |
| 2022 | $4,804 +6.5% | $378,900 +3.4% |
Find assessor info on the county website
Neighborhood: Mercury Central
Nearby schools
GreatSchools rating
- 5/10Aberdeen Elementary SchoolGrades: PK-5Distance: 1.3 mi
- 5/10C. Alton Lindsay Middle SchoolGrades: 6-8Distance: 1.7 mi
- 6/10Hampton High SchoolGrades: 9-12Distance: 1 mi
Schools provided by the listing agent
- Elementary: Aberdeen Elementary
- Middle: C. Alton Lindsay Middle
- High: Hampton
Source: REIN Inc.. This data may not be complete. We recommend contacting the local school district to confirm school assignments for this home.

Get pre-qualified for a loan
At Zillow Home Loans, we can pre-qualify you in as little as 5 minutes with no impact to your credit score.An equal housing lender. NMLS #10287.
Sell for more on Zillow
Get a free Zillow Showcase℠ listing and you could sell for .
$515,100
2% more+ $10,302
With Zillow Showcase(estimated)
$525,402