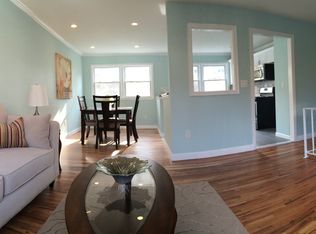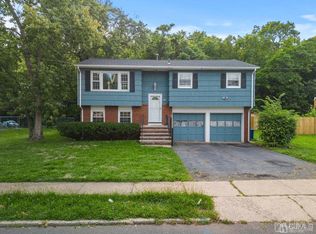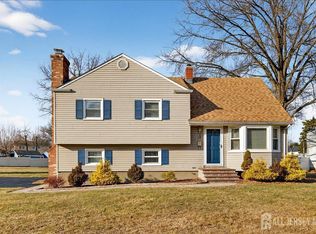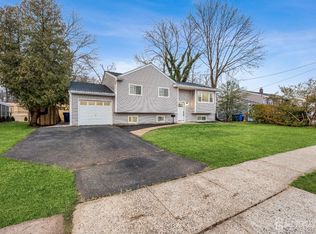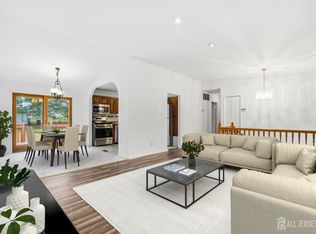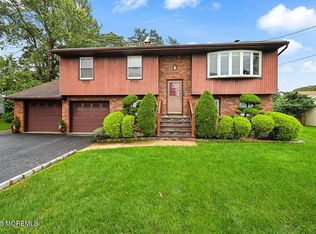Welcome to this beautifully maintained four-bedroom, two-bath bi-level home offers a perfect blend of comfort, style and privacy. Thoughtfully designed living spaces are filled with natural light, creating a warm and inviting atmosphere throughout. The home features spacious bedrooms, well-appointed bathrooms and a functional layout ideal for both everyday living and entertaining. Step outside to a private deck overlooking a serene yard perfect for relaxing, hosting guests, or enjoying peaceful outdoor moments.
For sale
$620,000
179 Phillips Rd, Somerset, NJ 08873
4beds
1,708sqft
Est.:
Single Family Residence
Built in 1969
10,201.75 Square Feet Lot
$637,800 Zestimate®
$363/sqft
$-- HOA
What's special
- 8 days |
- 3,020 |
- 206 |
Zillow last checked: 8 hours ago
Listing updated: January 10, 2026 at 12:10am
Listed by:
LUCRETIA JONES,
COLDWELL BANKER REALTY 732-494-7700
Source: All Jersey MLS,MLS#: 2609315R
Tour with a local agent
Facts & features
Interior
Bedrooms & bathrooms
- Bedrooms: 4
- Bathrooms: 2
- Full bathrooms: 2
Primary bedroom
- Features: Full Bath
Bathroom
- Features: Jacuzzi-Type, Stall Shower
Dining room
- Features: Living Dining Combo
Kitchen
- Features: Granite/Corian Countertops, Kitchen Island
Basement
- Area: 0
Heating
- Forced Air
Cooling
- Central Air
Appliances
- Included: Dryer, Gas Range/Oven, Microwave, Refrigerator, Washer, Gas Water Heater
Features
- Blinds, Skylight, 1 Bedroom, Laundry Room, Bath Full, Storage, Family Room, Utility Room, 3 Bedrooms, Kitchen, Living Room, Bath Main, Attic
- Flooring: Carpet, Ceramic Tile, Wood
- Windows: Blinds, Skylight(s)
- Has basement: No
- Has fireplace: No
Interior area
- Total structure area: 1,708
- Total interior livable area: 1,708 sqft
Video & virtual tour
Property
Parking
- Total spaces: 1
- Parking features: 2 Car Width, Asphalt, Garage, Attached, Driveway
- Attached garage spaces: 1
- Has uncovered spaces: Yes
Features
- Levels: Two, Bi-Level
- Stories: 2
- Patio & porch: Deck
- Exterior features: Deck, Storage Shed, Yard
- Has spa: Yes
- Spa features: Bath
Lot
- Size: 10,201.75 Square Feet
- Dimensions: 120.00 x 0.00
- Features: See Remarks
Details
- Additional structures: Shed(s)
- Parcel number: 0800237000000009
- Zoning: R7
Construction
Type & style
- Home type: SingleFamily
- Architectural style: Bi-Level
- Property subtype: Single Family Residence
Materials
- Roof: Asphalt
Condition
- Year built: 1969
Utilities & green energy
- Gas: Natural Gas
- Sewer: Public Sewer
- Water: Public
- Utilities for property: Underground Utilities
Community & HOA
Location
- Region: Somerset
Financial & listing details
- Price per square foot: $363/sqft
- Tax assessed value: $451,700
- Annual tax amount: $6,829
- Date on market: 1/10/2026
- Ownership: Fee Simple
Estimated market value
$637,800
$606,000 - $670,000
$3,709/mo
Price history
Price history
| Date | Event | Price |
|---|---|---|
| 1/8/2026 | Listed for sale | $620,000+45.9%$363/sqft |
Source: | ||
| 12/30/2020 | Sold | $425,000+6.5%$249/sqft |
Source: | ||
| 12/23/2020 | Contingent | $399,000$234/sqft |
Source: | ||
| 8/21/2020 | Pending sale | $399,000$234/sqft |
Source: J.J. ELEK REALTY CO. #2015252 Report a problem | ||
| 8/12/2020 | Price change | $399,000-14.2%$234/sqft |
Source: J J Elek Guarantee Sales #22012880 Report a problem | ||
Public tax history
Public tax history
| Year | Property taxes | Tax assessment |
|---|---|---|
| 2025 | $7,896 +20.5% | $451,700 +20.5% |
| 2024 | $6,552 -5.1% | $374,800 +4.9% |
| 2023 | $6,903 +14% | $357,400 +14.8% |
Find assessor info on the county website
BuyAbility℠ payment
Est. payment
$4,148/mo
Principal & interest
$2944
Property taxes
$987
Home insurance
$217
Climate risks
Neighborhood: 08873
Nearby schools
GreatSchools rating
- 4/10Pine Grove Manor Elementary SchoolGrades: PK-5Distance: 0.4 mi
- 4/10Franklin Middle SchoolGrades: 6-8Distance: 0.7 mi
- 3/10Franklin Twp High SchoolGrades: 9-12Distance: 4.3 mi
- Loading
- Loading
