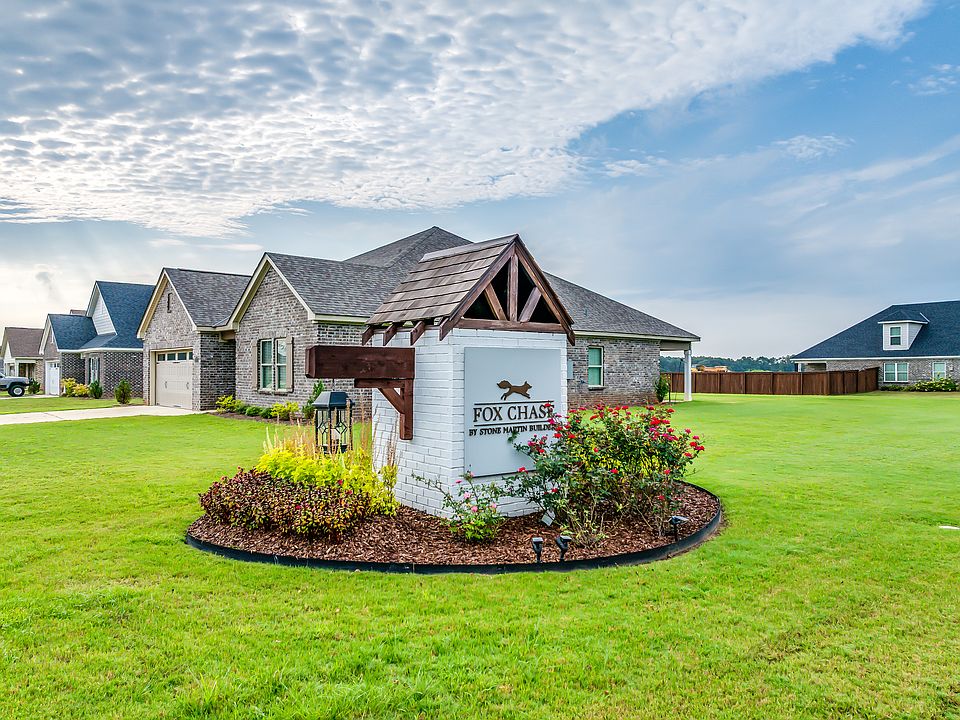Special incentives available! Please see the onsite agent for details (subject to terms and can change at any time)
Simplistic and sensational, the "Kendrick" design offers fine details, all on one level with its attention to comfort and highly appealing use of space. Impressive great room with vaulted beamed ceiling and expansive space that offers a pleasant spot for family time or entertaining guests. Perfectly centered to the great room allowing open yet defined space, the kitchen is special in every way with granite island, custom cabinetry, and hardwood flooring. Separate primary suite allows privacy for the owner from the guests or other occupants of the house. Covered rear patio is great for an outdoor retreat. The two car garage completes the amenities to this all inclusive plan.
New construction
$339,619
179 Pedric Dr, Wetumpka, AL 36093
3beds
1,908sqft
Single Family Residence
Built in 2025
0.61 Acres Lot
$-- Zestimate®
$178/sqft
$21/mo HOA
What's special
Separate primary suiteExpansive spaceGranite islandCustom cabinetryHardwood flooringVaulted beamed ceilingCovered rear patio
- 158 days |
- 155 |
- 10 |
Zillow last checked: 7 hours ago
Listing updated: September 20, 2025 at 01:00pm
Listed by:
Ashley Griffith 334-744-6072,
Porch Light Real Estate, LLC.
Source: MAAR,MLS#: 575990 Originating MLS: Montgomery Area Association Of Realtors
Originating MLS: Montgomery Area Association Of Realtors
Travel times
Schedule tour
Select your preferred tour type — either in-person or real-time video tour — then discuss available options with the builder representative you're connected with.
Facts & features
Interior
Bedrooms & bathrooms
- Bedrooms: 3
- Bathrooms: 2
- Full bathrooms: 2
Primary bedroom
- Level: First
Bedroom
- Level: First
Bedroom
- Level: First
Bathroom
- Level: First
Bathroom
- Level: First
Foyer
- Level: First
Great room
- Level: First
Kitchen
- Level: First
Laundry
- Level: First
Heating
- Central, Gas
Cooling
- Central Air, Electric
Appliances
- Included: Dishwasher, Gas Water Heater, Tankless Water Heater
Features
- Kitchen Island
- Flooring: Carpet, Plank, Tile, Vinyl
- Number of fireplaces: 1
- Fireplace features: One
Interior area
- Total interior livable area: 1,908 sqft
Property
Parking
- Total spaces: 2
- Parking features: Attached, Garage
- Attached garage spaces: 2
Features
- Levels: One
- Stories: 1
- Patio & porch: Covered, Patio
- Exterior features: Covered Patio, Sprinkler/Irrigation
- Pool features: None
Lot
- Size: 0.61 Acres
- Dimensions: .61
- Features: Outside City Limits, Sprinklers In Ground
Details
- Parcel number: TBD
Construction
Type & style
- Home type: SingleFamily
- Architectural style: One Story
- Property subtype: Single Family Residence
Materials
- Brick, Fiber Cement
- Foundation: Slab
Condition
- Under Construction
- New construction: Yes
- Year built: 2025
Details
- Builder model: Kendrick
- Builder name: Stone Martin Builders
- Warranty included: Yes
Utilities & green energy
- Sewer: Septic Tank
- Water: Public
- Utilities for property: Cable Available, Electricity Available, Natural Gas Available, High Speed Internet Available
Community & HOA
Community
- Subdivision: The Haven at Fox Chase
HOA
- Has HOA: Yes
- HOA fee: $250 annually
Location
- Region: Wetumpka
Financial & listing details
- Price per square foot: $178/sqft
- Date on market: 5/2/2025
- Cumulative days on market: 69 days
- Listing terms: Cash,Conventional,FHA,USDA Loan,VA Loan
- Road surface type: Paved
About the community
Experience the best of both worlds at The Haven at Fox Chase, a thoughtfully designed community in the desirable Redland School District. Blending Southern charm with modern comfort, The Haven at Fox Chase features spacious floorplans, gourmet kitchens, energy-efficient design, and integrated smart home technology. Enjoy peaceful living with easy access to Montgomery, Prattville, Millbrook, local schools, and nearby military bases. Discover the perfect place to call home-where convenience meets quality craftsmanship.
Source: Stone Martin Builders

