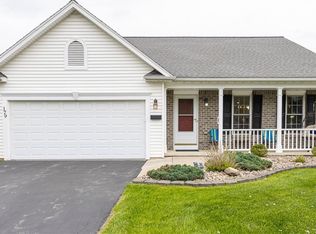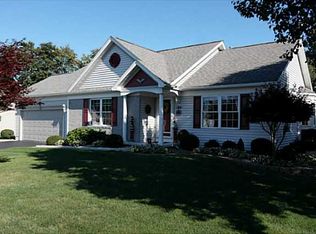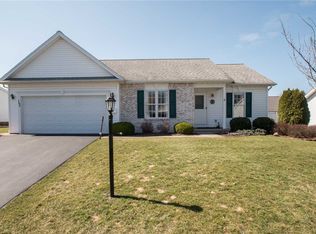Sold for $327,500
$327,500
179 Parliament Cir, Rochester, NY 14616
2beds
2baths
1,335sqft
SingleFamily
Built in 2002
0.29 Acres Lot
$336,300 Zestimate®
$245/sqft
$2,038 Estimated rent
Maximize your home sale
Get more eyes on your listing so you can sell faster and for more.
Home value
$336,300
$313,000 - $363,000
$2,038/mo
Zestimate® history
Loading...
Owner options
Explore your selling options
What's special
179 Parliament Cir, Rochester, NY 14616 is a single family home that contains 1,335 sq ft and was built in 2002. It contains 2 bedrooms and 2 bathrooms. This home last sold for $327,500 in August 2025.
The Zestimate for this house is $336,300. The Rent Zestimate for this home is $2,038/mo.
Facts & features
Interior
Bedrooms & bathrooms
- Bedrooms: 2
- Bathrooms: 2
Heating
- Forced air
Cooling
- Central
Interior area
- Total interior livable area: 1,335 sqft
Property
Parking
- Parking features: Garage - Attached
Features
- Exterior features: Other
Lot
- Size: 0.29 Acres
Details
- Parcel number: 262800059011220
Construction
Type & style
- Home type: SingleFamily
Materials
- Metal
Condition
- Year built: 2002
Community & neighborhood
Location
- Region: Rochester
Price history
| Date | Event | Price |
|---|---|---|
| 8/11/2025 | Sold | $327,500+36.5%$245/sqft |
Source: Public Record Report a problem | ||
| 11/14/2023 | Sold | $240,000$180/sqft |
Source: Public Record Report a problem | ||
| 9/8/2023 | Listed for sale | $240,000+41.2%$180/sqft |
Source: | ||
| 6/5/2008 | Sold | $170,000+10.5%$127/sqft |
Source: Public Record Report a problem | ||
| 3/25/2002 | Sold | $153,835$115/sqft |
Source: Public Record Report a problem | ||
Public tax history
| Year | Property taxes | Tax assessment |
|---|---|---|
| 2024 | -- | $165,700 |
| 2023 | -- | $165,700 -9.9% |
| 2022 | -- | $184,000 |
Find assessor info on the county website
Neighborhood: 14616
Nearby schools
GreatSchools rating
- 5/10Brookside Elementary School CampusGrades: K-5Distance: 1.5 mi
- 4/10Athena Middle SchoolGrades: 6-8Distance: 0.5 mi
- 6/10Athena High SchoolGrades: 9-12Distance: 0.5 mi


