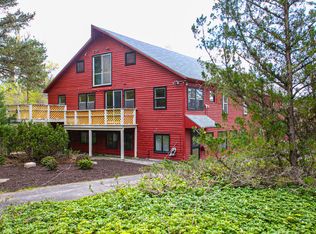Wonderful first floor living on a nice lot. Entryway with brick hearth for a wood stove, large kitchen with separate dining area and additional counter peninsula style breakfast bar. French doors lead you to an open living room with fireplace and hardwood floors. Master bedroom with sky light and private bath, two bedrooms and second bathroom with laundry, all with hardwood flooring, complete the main floor. There is a second stone fireplace in the basement rec room. The front two-car garage has automatic doors and in the summer is converted into a seasonal room complete with ceiling fan, custom screened doors and TV connection. Great for summer entertaining! The side garage is immense with storage, heated floor, automatic door and separate entry doors, making this a wonderful work area for the car buff or individual looking to store their antique auto or boat. Unusual find in the country, yet so close to highway access and city living. House has been hard-wired for a generator.
This property is off market, which means it's not currently listed for sale or rent on Zillow. This may be different from what's available on other websites or public sources.
