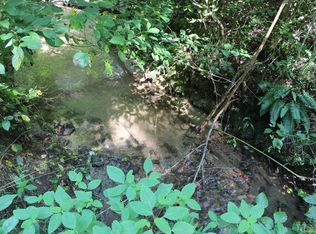Enjoy Spectacular Sunsets from this recently renovated home with amazing long-range mountain views from the porch & most rooms inside this house. This home is private & sits on 3.17+/- acres of land in a very nice subdivision on the Atlanta side of Highlands & is only 15 minutes to downtown. The home sits at an elevation of over 3200 ft. allowing for cooler days in the summer. This 3BR/3 bath spacious home has all the BR's on the main floor, an open concept & a full basement that includes a family room with a wet bar, an office/craft room, or an additional sleeping area with a full bath + a big unfinished area with a garage door, great for a workshop or storage. This house has had a lot of recent improvements inc. a new 2-car detached garage, a new metal roof + added on front and back porch roofs, new CH&A, siding & stainless steel appliances & paved driveway to name a few. It comes partly furnished so it would make a terrific Vacation rental. This place has easy access that is almost paved to the home & offers a true escape from the stresses of modern life. If you are craving peace & quiet, a mountain view home in WNC this will deliver it beautifully.
This property is off market, which means it's not currently listed for sale or rent on Zillow. This may be different from what's available on other websites or public sources.

