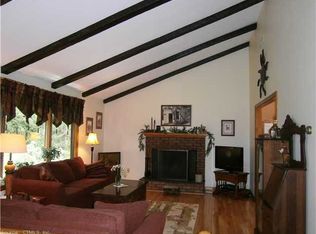Sold for $318,000
$318,000
179 North Moodus Road, East Haddam, CT 06469
3beds
1,560sqft
Single Family Residence
Built in 1970
0.84 Acres Lot
$331,000 Zestimate®
$204/sqft
$2,563 Estimated rent
Home value
$331,000
$301,000 - $364,000
$2,563/mo
Zestimate® history
Loading...
Owner options
Explore your selling options
What's special
Located in peaceful scenic East Haddam, this 3 bedroom, 1.1 bath ranch style home is ready for its new owner. This home features hardwood floors throughout the living area and bedrooms. The living room features a cozy brick fireplace, eat-in kitchen with a built-in hutch, 2 ceiling fans, propane gas stove for cooking. The custom door in the eat-in kitchen offers plenty of natural light leading to a 22x17 deck overlooking the private backyard. Three bedrooms on the main floor share a remodeled full bath. Newer windows, 12-year-old roof, Utica boiler, generator hookup, and the septic has upgraded leeching fields. 2 sheds for storage and a 1 car garage with a newer garage door. This home sits on a .84 acre lot, located near the Salmon River, perfect for enjoying hiking, fishing. The property is in need of some cosmetic updating but has so much potential. Don't miss this opportunity to make this your dream home in the historic town of East Haddam. Highest and best offers by 11:00am 5/28
Zillow last checked: 8 hours ago
Listing updated: October 14, 2025 at 07:02pm
Listed by:
Lorraine Roberts 860-428-1131,
Coldwell Banker Realty 860-633-3661,
Tracy Molloy 860-573-8525,
Coldwell Banker Realty
Bought with:
Samantha L. Celentano, RES.0806227
Coldwell Banker Realty
Source: Smart MLS,MLS#: 24097658
Facts & features
Interior
Bedrooms & bathrooms
- Bedrooms: 3
- Bathrooms: 2
- Full bathrooms: 1
- 1/2 bathrooms: 1
Primary bedroom
- Level: Main
Bedroom
- Level: Main
Bedroom
- Level: Main
Bathroom
- Level: Main
Bathroom
- Level: Lower
Kitchen
- Level: Main
Living room
- Level: Main
Rec play room
- Level: Lower
Heating
- Baseboard, Oil
Cooling
- Wall Unit(s)
Appliances
- Included: Gas Range, Microwave, Refrigerator, Water Heater
Features
- Basement: Full
- Attic: Pull Down Stairs
- Number of fireplaces: 1
Interior area
- Total structure area: 1,560
- Total interior livable area: 1,560 sqft
- Finished area above ground: 1,040
- Finished area below ground: 520
Property
Parking
- Total spaces: 1
- Parking features: Attached
- Attached garage spaces: 1
Lot
- Size: 0.84 Acres
- Features: Few Trees, Level
Details
- Parcel number: 2270210
- Zoning: R
Construction
Type & style
- Home type: SingleFamily
- Architectural style: Ranch
- Property subtype: Single Family Residence
Materials
- Shingle Siding, Wood Siding
- Foundation: Concrete Perimeter, Raised
- Roof: Asphalt
Condition
- New construction: No
- Year built: 1970
Utilities & green energy
- Sewer: Septic Tank
- Water: Well
Community & neighborhood
Location
- Region: Moodus
- Subdivision: Moodus
Price history
| Date | Event | Price |
|---|---|---|
| 7/14/2025 | Pending sale | $309,900-2.5%$199/sqft |
Source: | ||
| 7/11/2025 | Sold | $318,000+2.6%$204/sqft |
Source: | ||
| 5/23/2025 | Listed for sale | $309,900$199/sqft |
Source: | ||
Public tax history
Tax history is unavailable.
Neighborhood: 06469
Nearby schools
GreatSchools rating
- 6/10Nathan Hale-Ray Middle SchoolGrades: 4-8Distance: 0.7 mi
- 6/10Nathan Hale-Ray High SchoolGrades: 9-12Distance: 2.4 mi
- 6/10East Haddam Elementary SchoolGrades: PK-3Distance: 2 mi
Schools provided by the listing agent
- Elementary: East Haddam
- High: Nathan Hale
Source: Smart MLS. This data may not be complete. We recommend contacting the local school district to confirm school assignments for this home.
Get pre-qualified for a loan
At Zillow Home Loans, we can pre-qualify you in as little as 5 minutes with no impact to your credit score.An equal housing lender. NMLS #10287.
Sell with ease on Zillow
Get a Zillow Showcase℠ listing at no additional cost and you could sell for —faster.
$331,000
2% more+$6,620
With Zillow Showcase(estimated)$337,620
