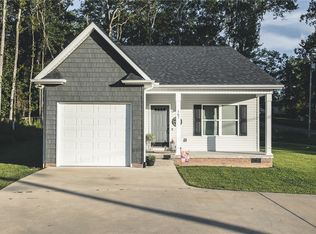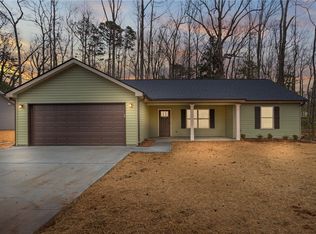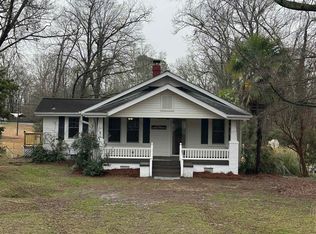Sold co op non member
$235,000
179 Murdock Rd, Belton, SC 29627
3beds
1,400sqft
Single Family Residence
Built in 2024
0.53 Acres Lot
$252,700 Zestimate®
$168/sqft
$1,592 Estimated rent
Home value
$252,700
Estimated sales range
Not available
$1,592/mo
Zestimate® history
Loading...
Owner options
Explore your selling options
What's special
3BR 2 BA. ~1400 SQFT. SPACIOUS .53 ACRE LOT. NEW CONSTRUCTION. GRANITE COUNTERTOPS. BEAUTIFUL FLOORS. Welcome Home! Charming craftsman-style home in the outskirts of downtown Belton! This new construction boasts a spacious and open floor plan with raised ceilings, offering a bright and airy atmosphere throughout. With 3 bedrooms and 2 bathrooms, this one-story residence is perfect for comfortable living. Step inside to discover beautiful floors that lead you through the inviting interior. The heart of this home is the well-designed kitchen featuring granite countertops, providing both elegance and functionality. Enjoy gatherings in the generous living spaces, accentuated by an abundance of natural light streaming in through numerous windows. The master bedroom is a retreat with its own ensuite bathroom, and the two additional bedrooms are perfect for family or guests. Outside, a front porch welcomes you, offering a cozy spot to relax and enjoy the surroundings. The attached 2-car garage adds convenience and practicality to your daily routine. Situated on a spacious .53-acre lot, this property provides ample outdoor space for various activities. Entertain guests on the patio or simply bask in the tranquility of the expansive yard. With its great location on the outskirts of downtown Belton, you'll enjoy the perfect blend of suburban serenity and easy access to the vibrant city life. Don't miss the opportunity to make this craftsman-style home your own!
Zillow last checked: 8 hours ago
Listing updated: August 27, 2024 at 04:21pm
Listed by:
HARO SETIAN 864-670-5478,
THE HARO GROUP @ KELLER WILLIAMS HISTORIC DISTRICT
Bought with:
Non-MLS Member
NON MEMBER
Source: SAR,MLS#: 311191
Facts & features
Interior
Bedrooms & bathrooms
- Bedrooms: 3
- Bathrooms: 2
- Full bathrooms: 2
- Main level bathrooms: 2
- Main level bedrooms: 3
Primary bedroom
- Area: 240
- Dimensions: 15x16
Bedroom 2
- Area: 132
- Dimensions: 11x12
Bedroom 3
- Area: 132
- Dimensions: 11x12
Kitchen
- Area: 240
- Dimensions: 16x15
Laundry
- Area: 72
- Dimensions: 8x9
Living room
- Area: 210
- Dimensions: 15x14
Other
- Description: Mud Room
- Area: 54
- Dimensions: 6x9
Heating
- Forced Air, Heat Pump, Electricity
Cooling
- Central Air, Electricity
Appliances
- Included: Disposal, Cooktop, Electric Cooktop, Electric Oven, Microwave, Range Hood, Electric Range, Electric Water Heater
- Laundry: 1st Floor
Features
- Ceiling Fan(s), Cathedral Ceiling(s), Attic Stairs Pulldown, Ceiling - Smooth, Solid Surface Counters, Open Floorplan, Pantry
- Flooring: Carpet, Luxury Vinyl
- Windows: Tilt-Out
- Basement: Radon Mitigation System
- Attic: Pull Down Stairs,Storage
- Has fireplace: No
Interior area
- Total interior livable area: 1,400 sqft
- Finished area above ground: 1,400
- Finished area below ground: 0
Property
Parking
- Total spaces: 2
- Parking features: 2 Car Attached, Attached Garage
- Attached garage spaces: 2
Features
- Levels: One
- Patio & porch: Patio, Porch
Lot
- Size: 0.53 Acres
- Features: Level, Sloped
- Topography: Level,Sloping
Construction
Type & style
- Home type: SingleFamily
- Architectural style: Ranch,Craftsman
- Property subtype: Single Family Residence
Materials
- Vinyl Siding
- Foundation: Slab
- Roof: Architectural
Condition
- New construction: Yes
- Year built: 2024
Utilities & green energy
- Electric: Duke Energ
- Sewer: Public Sewer
- Water: Public, Belton Com
Community & neighborhood
Security
- Security features: Smoke Detector(s)
Community
- Community features: None
Location
- Region: Belton
- Subdivision: None
Price history
| Date | Event | Price |
|---|---|---|
| 6/21/2024 | Sold | $235,000-2%$168/sqft |
Source: | ||
| 5/20/2024 | Pending sale | $239,900$171/sqft |
Source: | ||
| 5/16/2024 | Contingent | $239,900$171/sqft |
Source: | ||
| 5/14/2024 | Price change | $239,900-2%$171/sqft |
Source: | ||
| 5/6/2024 | Listed for sale | $244,900$175/sqft |
Source: | ||
Public tax history
Tax history is unavailable.
Neighborhood: 29627
Nearby schools
GreatSchools rating
- NAMarshall Primary SchoolGrades: PK-2Distance: 0.5 mi
- 3/10Belton Middle SchoolGrades: 6-8Distance: 0.6 mi
- 6/10Belton Honea Path High SchoolGrades: 9-12Distance: 5.2 mi
Get a cash offer in 3 minutes
Find out how much your home could sell for in as little as 3 minutes with a no-obligation cash offer.
Estimated market value
$252,700


