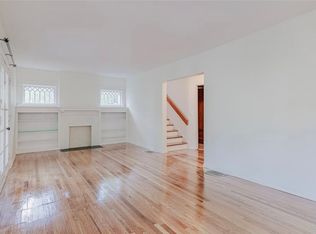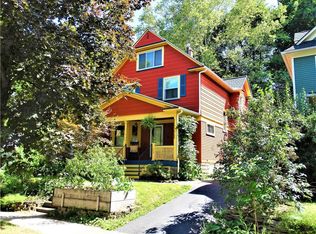Closed
$405,000
179 Mulberry St, Rochester, NY 14620
3beds
1,882sqft
Single Family Residence
Built in 1913
3,998.81 Square Feet Lot
$407,300 Zestimate®
$215/sqft
$2,401 Estimated rent
Maximize your home sale
Get more eyes on your listing so you can sell faster and for more.
Home value
$407,300
$387,000 - $432,000
$2,401/mo
Zestimate® history
Loading...
Owner options
Explore your selling options
What's special
Live in the historic Ellwanger-Barry/Highland Neighborhood! This updated Colonial features countless updates including a newly renovated kitchen with all new cabinets, counters, stainless steel appliances, flooring and more. Recently refinished original hardwoods on on the first floor, new vinyl window replacements, gas fireplace log set, recently renovated primary en-suite bath with custom walk in shower, double vanity sinks. Open front porch perfect for warm summer nights and an enclosed rear balcony porch overlooking the fully fenced in backyard with manicured flower beds and a turf lawn. Walk to Highland Park and Highland Hospital within minutes and just a short drive to Downtown. Delayed Showings: Wednesday 5/1 at 10 AM, Delayed Negotiations: Monday 5/6 at 1 PM.
Zillow last checked: 8 hours ago
Listing updated: June 21, 2024 at 08:11am
Listed by:
Stephen Cass 585-755-7289,
RE/MAX Realty Group
Bought with:
Sharon M. Quataert, 10491204899
Sharon Quataert Realty
Source: NYSAMLSs,MLS#: R1534762 Originating MLS: Rochester
Originating MLS: Rochester
Facts & features
Interior
Bedrooms & bathrooms
- Bedrooms: 3
- Bathrooms: 3
- Full bathrooms: 2
- 1/2 bathrooms: 1
- Main level bathrooms: 1
Heating
- Gas, Forced Air
Cooling
- Central Air
Appliances
- Included: Dryer, Dishwasher, Electric Oven, Electric Range, Gas Cooktop, Gas Water Heater, Refrigerator, Washer
- Laundry: In Basement
Features
- Ceiling Fan(s), Separate/Formal Dining Room, Entrance Foyer, Natural Woodwork, Bath in Primary Bedroom, Programmable Thermostat
- Flooring: Hardwood, Tile, Varies, Vinyl
- Basement: Full
- Number of fireplaces: 1
Interior area
- Total structure area: 1,882
- Total interior livable area: 1,882 sqft
Property
Parking
- Total spaces: 1
- Parking features: Detached, Electricity, Garage, Shared Driveway
- Garage spaces: 1
Features
- Patio & porch: Balcony, Enclosed, Open, Porch
- Exterior features: Blacktop Driveway, Balcony, Fully Fenced
- Fencing: Full
Lot
- Size: 3,998 sqft
- Dimensions: 40 x 100
- Features: Near Public Transit, Residential Lot
Details
- Parcel number: 26140013625000010130000000
- Special conditions: Standard
Construction
Type & style
- Home type: SingleFamily
- Architectural style: Colonial
- Property subtype: Single Family Residence
Materials
- Aluminum Siding, Steel Siding, Copper Plumbing, PEX Plumbing
- Foundation: Block
- Roof: Asphalt,Shingle
Condition
- Resale
- Year built: 1913
Utilities & green energy
- Electric: Circuit Breakers
- Sewer: Connected
- Water: Connected, Public
- Utilities for property: Cable Available, Sewer Connected, Water Connected
Green energy
- Energy efficient items: Appliances
Community & neighborhood
Location
- Region: Rochester
- Subdivision: Ellwanger & Barry
Other
Other facts
- Listing terms: Cash,Conventional,FHA,VA Loan
Price history
| Date | Event | Price |
|---|---|---|
| 5/7/2024 | Pending sale | $299,900-26%$159/sqft |
Source: | ||
| 5/5/2024 | Sold | $405,000+35%$215/sqft |
Source: | ||
| 4/30/2024 | Listed for sale | $299,900+116.9%$159/sqft |
Source: | ||
| 3/5/2015 | Sold | $138,298$73/sqft |
Source: | ||
Public tax history
| Year | Property taxes | Tax assessment |
|---|---|---|
| 2024 | -- | $243,800 +29.9% |
| 2023 | -- | $187,700 |
| 2022 | -- | $187,700 |
Find assessor info on the county website
Neighborhood: Ellwanger-Barry
Nearby schools
GreatSchools rating
- 2/10Anna Murray-Douglass AcademyGrades: PK-8Distance: 0.5 mi
- 1/10James Monroe High SchoolGrades: 9-12Distance: 0.8 mi
- 2/10School Without WallsGrades: 9-12Distance: 0.9 mi
Schools provided by the listing agent
- District: Rochester
Source: NYSAMLSs. This data may not be complete. We recommend contacting the local school district to confirm school assignments for this home.

