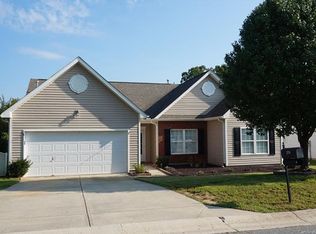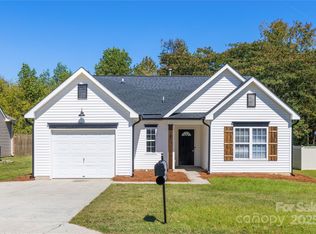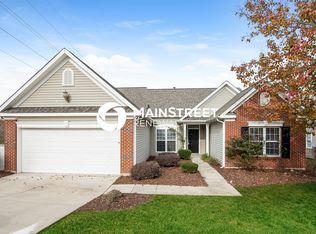Closed
$378,000
179 Mott Rd, Mooresville, NC 28115
3beds
1,523sqft
Single Family Residence
Built in 2002
0.22 Acres Lot
$357,500 Zestimate®
$248/sqft
$1,896 Estimated rent
Home value
$357,500
$340,000 - $375,000
$1,896/mo
Zestimate® history
Loading...
Owner options
Explore your selling options
What's special
Beautiful 3 Bedroom Home in The Hampshires! Great Room w/LVP Flooring, Remodeled Gourmet Kitchen w/Stainless Appliances, Granite Counters, Built-In High Pressure Cup Washing Station, Pantry & Eat-At Breakfast Bar, Dining Area Open to Kitchen, Primary Bedroom w/LVP Flooring & Huge Walk-In Closet, Remodeled Primary Bath w/Oversized Frameless Walk-In Shower & Bench, Tile Flooring & Double Sink Vanity w/Granite Top. Secondary Bedrooms w/Ample Closet Space, Remodeled Full Bath w/Tile Flooring & Granite Vanity Top. Large Privacy Fenced Backyard w/New 12x12 Storage Shed, Backyard Patio & Grilling Area, 2 Car Garage w/Work Sink & Pull Down Stairs Leading To Large Floored Attic Storage Area Above, SimpliSafe Security Base Station, Doorbell Camera & 3 Exterior Door Alert Sensors, Excellent Sought After Location Close to I-77, Lowe's Corporate Headquarters, Lake Norman Hospital, Shopping & Restaurants w/Low Iredell County Taxes & Award Winning Iredell County Schools.
Zillow last checked: 8 hours ago
Listing updated: June 10, 2024 at 09:38am
Listing Provided by:
Christy Allen Christy@myallenteam.com,
The Allen Team Inc,
Kimberly Gottberg,
The Allen Team Inc
Bought with:
Michael Morgan
RE/MAX Executive
Source: Canopy MLS as distributed by MLS GRID,MLS#: 4095166
Facts & features
Interior
Bedrooms & bathrooms
- Bedrooms: 3
- Bathrooms: 2
- Full bathrooms: 2
- Main level bedrooms: 3
Primary bedroom
- Level: Main
- Area: 181.2 Square Feet
- Dimensions: 12' 1" X 15' 0"
Bedroom s
- Level: Main
- Area: 148.5 Square Feet
- Dimensions: 11' 0" X 13' 6"
Bedroom s
- Level: Main
- Area: 112.68 Square Feet
- Dimensions: 10' 2" X 11' 1"
Great room
- Level: Main
- Area: 320 Square Feet
- Dimensions: 16' 0" X 20' 0"
Kitchen
- Level: Main
- Area: 122.77 Square Feet
- Dimensions: 11' 1" X 11' 1"
Heating
- Forced Air
Cooling
- Central Air
Appliances
- Included: Dishwasher, Disposal, Electric Range, Gas Water Heater, Microwave, Plumbed For Ice Maker
- Laundry: Laundry Room, Main Level
Features
- Breakfast Bar, Open Floorplan, Pantry, Vaulted Ceiling(s)(s), Walk-In Closet(s)
- Flooring: Carpet, Tile, Vinyl
- Doors: Insulated Door(s), Storm Door(s)
- Windows: Insulated Windows
- Has basement: No
- Attic: Pull Down Stairs
Interior area
- Total structure area: 1,523
- Total interior livable area: 1,523 sqft
- Finished area above ground: 1,523
- Finished area below ground: 0
Property
Parking
- Total spaces: 2
- Parking features: Driveway, Attached Garage, Garage Door Opener, Garage Faces Front, Garage on Main Level
- Attached garage spaces: 2
- Has uncovered spaces: Yes
Accessibility
- Accessibility features: Two or More Access Exits
Features
- Levels: One
- Stories: 1
- Patio & porch: Patio
- Exterior features: Other - See Remarks
- Fencing: Back Yard,Fenced
Lot
- Size: 0.22 Acres
- Dimensions: 62*161*62*152
- Features: Level
Details
- Additional structures: Shed(s)
- Parcel number: 4655662538.000
- Zoning: R3
- Special conditions: Standard
Construction
Type & style
- Home type: SingleFamily
- Architectural style: Transitional
- Property subtype: Single Family Residence
Materials
- Brick Partial, Vinyl
- Foundation: Slab
- Roof: Shingle
Condition
- New construction: No
- Year built: 2002
Utilities & green energy
- Sewer: Public Sewer
- Water: Community Well
- Utilities for property: Cable Available, Electricity Connected
Community & neighborhood
Security
- Security features: Carbon Monoxide Detector(s), Security System, Smoke Detector(s)
Community
- Community features: Sidewalks, Walking Trails
Location
- Region: Mooresville
- Subdivision: The Hampshires
HOA & financial
HOA
- Has HOA: Yes
- HOA fee: $166 semi-annually
- Association name: Main St Management
- Association phone: 704-255-1266
Other
Other facts
- Listing terms: Cash,Conventional
- Road surface type: Concrete, Paved
Price history
| Date | Event | Price |
|---|---|---|
| 6/10/2024 | Sold | $378,000+0.8%$248/sqft |
Source: | ||
| 5/9/2024 | Pending sale | $375,000$246/sqft |
Source: | ||
| 5/7/2024 | Listed for sale | $375,000+99.5%$246/sqft |
Source: | ||
| 12/14/2017 | Sold | $188,000+7.5%$123/sqft |
Source: Public Record | ||
| 9/28/2015 | Sold | $174,900$115/sqft |
Source: | ||
Public tax history
| Year | Property taxes | Tax assessment |
|---|---|---|
| 2025 | $1,899 | $311,660 |
| 2024 | $1,899 | $311,660 |
| 2023 | $1,899 +55.6% | $311,660 +68.5% |
Find assessor info on the county website
Neighborhood: 28115
Nearby schools
GreatSchools rating
- 4/10Coddle Creek Elementary SchoolGrades: PK-5Distance: 1.8 mi
- 5/10Woodland Heights MiddleGrades: 6-8Distance: 5.6 mi
- 7/10Lake Norman High SchoolGrades: 9-12Distance: 5.7 mi
Schools provided by the listing agent
- Elementary: Coddle Creek
- Middle: Woodland Heights
- High: Lake Norman
Source: Canopy MLS as distributed by MLS GRID. This data may not be complete. We recommend contacting the local school district to confirm school assignments for this home.
Get a cash offer in 3 minutes
Find out how much your home could sell for in as little as 3 minutes with a no-obligation cash offer.
Estimated market value
$357,500
Get a cash offer in 3 minutes
Find out how much your home could sell for in as little as 3 minutes with a no-obligation cash offer.
Estimated market value
$357,500


