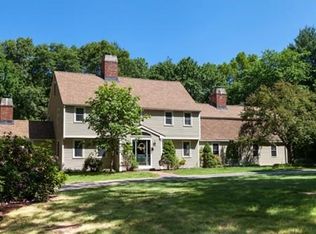OWNER SAYS "TIME TO SELL" . Amazing space for this Colonial home set on a knoll in desirable North Sudbury location! Newly remodeled kitchen. This home has lots of room for a large family or someone who likes to entertain. Large open kitchen w/ lots of cabinet space, desk, pantry wall & 2 glass sliders that lead to back deck. Cathedral ceiling sunroom, nice sized fireplaced family room off the kitchen, entertainment sized dining room w/ tray ceiling & wood moldings, formal fireplaced living room, central air, refinished hardwood floors, handsome study with built-ins, first floor laundry/ mud room, 5 car garage & some fresh paint complete the first floor. Upstairs there is a spacious cathedral ceiling master suite, two walk-in closets, bonus room & luxurious bath and 3 other nice size bedrooms & guest bath. Enjoy the three finished rooms & full bath in the lower level. Incredible space for the whole family & a fabulous home for entertaining! All this and more located on a lovely lot!
This property is off market, which means it's not currently listed for sale or rent on Zillow. This may be different from what's available on other websites or public sources.
