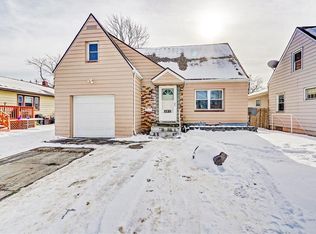Closed
$130,500
179 Mosley Rd, Rochester, NY 14616
3beds
962sqft
Single Family Residence
Built in 1951
5,174.93 Square Feet Lot
$169,700 Zestimate®
$136/sqft
$1,974 Estimated rent
Home value
$169,700
$156,000 - $182,000
$1,974/mo
Zestimate® history
Loading...
Owner options
Explore your selling options
What's special
Looking for a diamond in the rough? This is it. Excellent bones, good mechanics, newer vinyl windows and new roof. Been in the same family for many decades. This is an estate sale no PCDS provided. Delayed showings begin Satuday 9/9 at NOON. Delayed negotiations begin Wednesday 9/13 at noon. Please allow 24 hours to respond. There are 3 family members to discuss it with. Needs some TLC but has a very private back yard with an enormous shed and completely fenced in. Large deck off side of house with room for several cars in driveway. Additional bath in basement but it needs some love :). House is occupied and I need some notice for showings please and thank you. House is being sold AS IS. Only C of C's on file with town will be provided.
Zillow last checked: 8 hours ago
Listing updated: May 09, 2024 at 12:29pm
Listed by:
Tim Kayes 585-389-1088,
RE/MAX Realty Group
Bought with:
Tiffany A. Hilbert, 10401295229
Keller Williams Realty Greater Rochester
Ben Kayes, 10401271577
RE/MAX Realty Group
Source: NYSAMLSs,MLS#: R1495451 Originating MLS: Rochester
Originating MLS: Rochester
Facts & features
Interior
Bedrooms & bathrooms
- Bedrooms: 3
- Bathrooms: 1
- Full bathrooms: 1
- Main level bathrooms: 1
- Main level bedrooms: 3
Heating
- Gas, Forced Air
Appliances
- Included: Dryer, Free-Standing Range, Gas Water Heater, Oven, Refrigerator, Washer
- Laundry: In Basement, Main Level
Features
- Bathroom Rough-In, Entrance Foyer, Eat-in Kitchen, Separate/Formal Living Room, Country Kitchen, Pantry, Bedroom on Main Level, Main Level Primary
- Flooring: Ceramic Tile, Hardwood, Laminate, Varies
- Windows: Thermal Windows
- Basement: Full,Partially Finished
- Has fireplace: No
Interior area
- Total structure area: 962
- Total interior livable area: 962 sqft
Property
Parking
- Parking features: No Garage
Features
- Levels: One
- Stories: 1
- Patio & porch: Deck, Patio
- Exterior features: Blacktop Driveway, Deck, Fully Fenced, Patio, Private Yard, See Remarks
- Fencing: Full
Lot
- Size: 5,174 sqft
- Dimensions: 45 x 115
- Features: Near Public Transit, Rectangular, Rectangular Lot, Residential Lot
Details
- Additional structures: Shed(s), Storage
- Parcel number: 2628000604700003018000
- Special conditions: Estate
Construction
Type & style
- Home type: SingleFamily
- Architectural style: Ranch
- Property subtype: Single Family Residence
Materials
- Vinyl Siding, Copper Plumbing
- Foundation: Block
- Roof: Asphalt
Condition
- Resale
- Year built: 1951
Utilities & green energy
- Electric: Circuit Breakers
- Sewer: Connected
- Water: Connected, Public
- Utilities for property: Cable Available, Sewer Connected, Water Connected
Community & neighborhood
Location
- Region: Rochester
- Subdivision: Moss Mosely Farm
Other
Other facts
- Listing terms: Cash,Conventional
Price history
| Date | Event | Price |
|---|---|---|
| 10/23/2023 | Sold | $130,500+45.2%$136/sqft |
Source: | ||
| 9/18/2023 | Pending sale | $89,900$93/sqft |
Source: | ||
| 9/7/2023 | Listed for sale | $89,900+8.9%$93/sqft |
Source: | ||
| 7/8/2008 | Sold | $82,550+4.5%$86/sqft |
Source: Public Record Report a problem | ||
| 6/30/2003 | Sold | $79,000$82/sqft |
Source: Public Record Report a problem | ||
Public tax history
| Year | Property taxes | Tax assessment |
|---|---|---|
| 2024 | -- | $81,900 |
| 2023 | -- | $81,900 -3.6% |
| 2022 | -- | $85,000 |
Find assessor info on the county website
Neighborhood: 14616
Nearby schools
GreatSchools rating
- NAEnglish Village Elementary SchoolGrades: K-2Distance: 0.3 mi
- 5/10Arcadia Middle SchoolGrades: 6-8Distance: 1.5 mi
- 6/10Arcadia High SchoolGrades: 9-12Distance: 1.4 mi
Schools provided by the listing agent
- District: Greece
Source: NYSAMLSs. This data may not be complete. We recommend contacting the local school district to confirm school assignments for this home.
