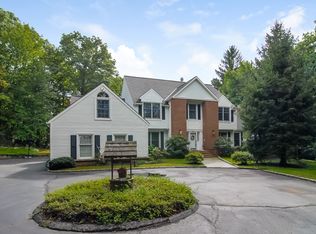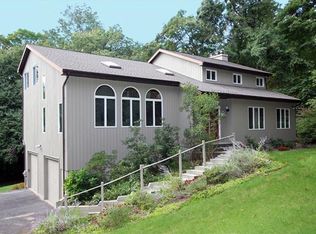Sold for $895,000 on 04/30/25
$895,000
179 Middle River Road, Danbury, CT 06811
4beds
4,401sqft
Single Family Residence
Built in 1992
3.51 Acres Lot
$916,500 Zestimate®
$203/sqft
$5,669 Estimated rent
Home value
$916,500
$825,000 - $1.02M
$5,669/mo
Zestimate® history
Loading...
Owner options
Explore your selling options
What's special
Step inside this custom-built home and you will never want to leave! Privately and majestically set on 3.5 acres, this home offers an excellent West Side location close to Richter Golf Course, Gregory Manor Swim Club (membership pool), Route 84 access, close proximity to NYS border and Mill Plain/Federal Road shopping and restaurants. The main level features a gourmet kitchen with center island, granite countertops, six burner Wolf range, double Jenn Air wall ovens, Jenn Air built-in refrigerator, breakfast bar and more! Formal living room, dining room, family room with gas fireplace (which may be converted back to a wood fireplace), and Sun Room, all with hardwood flooring. The primary bedroom suite with walk-in shower and jet tub, custom walk-in closet. Two more generously sized bedrooms, a laundry room, a TV sitting area and entrance to a walk-up attic complete the second level. A fourth bedroom guest suite complete with massive bedroom, living area, kitchen, full bath, storage and additional attic space can be found over the garage via access through the mudroom (can be used as a private entrance). This house boasts an over-sized three car, heated (on demand) garage with an additional direct access to the unfinished, cavernous basement.
Zillow last checked: 8 hours ago
Listing updated: April 30, 2025 at 12:35pm
Listed by:
Patty McManus 203-733-3941,
William Pitt Sotheby's Int'l 203-796-7700
Bought with:
William J Gill, RES.0808746
Compass Connecticut, LLC
Source: Smart MLS,MLS#: 24075622
Facts & features
Interior
Bedrooms & bathrooms
- Bedrooms: 4
- Bathrooms: 5
- Full bathrooms: 3
- 1/2 bathrooms: 2
Primary bedroom
- Features: Bedroom Suite, Full Bath, Hardwood Floor
- Level: Upper
- Area: 1630.68 Square Feet
- Dimensions: 42.8 x 38.1
Primary bedroom
- Features: Bedroom Suite, Full Bath, Walk-In Closet(s), Hardwood Floor
- Level: Upper
- Area: 274.48 Square Feet
- Dimensions: 18.8 x 14.6
Bedroom
- Features: Hardwood Floor
- Level: Upper
- Area: 163.88 Square Feet
- Dimensions: 13.11 x 12.5
Bedroom
- Features: Hardwood Floor
- Level: Upper
- Area: 191.9 Square Feet
- Dimensions: 14.11 x 13.6
Dining room
- Features: Hardwood Floor
- Level: Main
- Area: 190.1 Square Feet
- Dimensions: 14.5 x 13.11
Family room
- Features: Built-in Features, Fireplace, French Doors, Hardwood Floor
- Level: Main
- Area: 333.66 Square Feet
- Dimensions: 16.6 x 20.1
Kitchen
- Features: Breakfast Bar, Breakfast Nook, Granite Counters, Sliders, Hardwood Floor
- Level: Main
- Area: 322.77 Square Feet
- Dimensions: 20.3 x 15.9
Living room
- Features: Hardwood Floor
- Level: Main
- Area: 237.98 Square Feet
- Dimensions: 16.3 x 14.6
Other
- Features: Hardwood Floor
- Level: Upper
- Area: 181.7 Square Feet
- Dimensions: 11.5 x 15.8
Sun room
- Features: Hardwood Floor
- Level: Main
- Area: 169.98 Square Feet
- Dimensions: 15.3 x 11.11
Heating
- Forced Air, Propane
Cooling
- Central Air
Appliances
- Included: Gas Cooktop, Oven, Range Hood, Refrigerator, Dishwasher, Washer, Dryer, Water Heater
- Laundry: Upper Level
Features
- Wired for Data, Central Vacuum
- Basement: Full,Unfinished,Garage Access
- Attic: Storage,Walk-up
- Number of fireplaces: 2
Interior area
- Total structure area: 4,401
- Total interior livable area: 4,401 sqft
- Finished area above ground: 4,401
Property
Parking
- Total spaces: 3
- Parking features: Attached, Garage Door Opener
- Attached garage spaces: 3
Lot
- Size: 3.51 Acres
- Features: Level, Rolling Slope
Details
- Parcel number: 66027
- Zoning: RA80
Construction
Type & style
- Home type: SingleFamily
- Architectural style: Colonial
- Property subtype: Single Family Residence
Materials
- Clapboard, Wood Siding
- Foundation: Concrete Perimeter
- Roof: Asphalt
Condition
- New construction: No
- Year built: 1992
Utilities & green energy
- Sewer: Septic Tank
- Water: Well
Community & neighborhood
Security
- Security features: Security System
Community
- Community features: Basketball Court, Golf, Library, Medical Facilities, Park, Private School(s), Shopping/Mall, Tennis Court(s)
Location
- Region: Danbury
- Subdivision: Middle River
Price history
| Date | Event | Price |
|---|---|---|
| 4/30/2025 | Sold | $895,000-3.2%$203/sqft |
Source: | ||
| 3/10/2025 | Pending sale | $925,000$210/sqft |
Source: | ||
| 3/1/2025 | Listed for sale | $925,000+85%$210/sqft |
Source: | ||
| 11/30/1999 | Sold | $500,000$114/sqft |
Source: | ||
Public tax history
| Year | Property taxes | Tax assessment |
|---|---|---|
| 2025 | $13,678 +2.3% | $547,330 |
| 2024 | $13,377 +4.8% | $547,330 |
| 2023 | $12,769 +4.9% | $547,330 +26.9% |
Find assessor info on the county website
Neighborhood: 06811
Nearby schools
GreatSchools rating
- 4/10King Street Primary SchoolGrades: K-3Distance: 0.8 mi
- 3/10Rogers Park Middle SchoolGrades: 6-8Distance: 4.7 mi
- 2/10Danbury High SchoolGrades: 9-12Distance: 2.4 mi
Schools provided by the listing agent
- Elementary: King Street
- Middle: Rogers Park
- High: Danbury
Source: Smart MLS. This data may not be complete. We recommend contacting the local school district to confirm school assignments for this home.

Get pre-qualified for a loan
At Zillow Home Loans, we can pre-qualify you in as little as 5 minutes with no impact to your credit score.An equal housing lender. NMLS #10287.
Sell for more on Zillow
Get a free Zillow Showcase℠ listing and you could sell for .
$916,500
2% more+ $18,330
With Zillow Showcase(estimated)
$934,830
