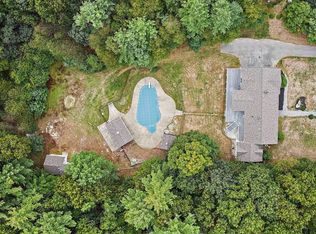Sold for $796,000 on 04/10/25
$796,000
179 Meadowbrook Rd, Hanover, MA 02339
3beds
2,129sqft
Single Family Residence
Built in 1984
1.9 Acres Lot
$799,100 Zestimate®
$374/sqft
$3,857 Estimated rent
Home value
$799,100
$727,000 - $871,000
$3,857/mo
Zestimate® history
Loading...
Owner options
Explore your selling options
What's special
Nestled at the end of a sought-after cul-de-sac in Hanover, 179 Meadowbrook Rd offers the perfect blend of space, comfort, and convenience. This Gambrel-style Cape boasts over 2,100 sq. ft. of living space, featuring an inviting open floor plan designed for modern living. The main level welcomes you with a spacious family room highlighted by soaring cathedral ceilings and a cozy gas stove, creating the perfect gathering space. A sunroom overlooks the serene, private backyard, offering a peaceful retreat. Additionally, a first-floor bedroom with an attached half bath provides flexibility for guests or a home office. Upstairs, the generous primary suite includes an in-home office, ideal for remote work or a quiet study space. A third bedroom with gleaming hardwood floors completes the second level. Set in a prime South Shore location, this home is close to top-rated schools, shopping, dining, and all that the South Shore has to offer. Don't miss the opportunity to make this beautiful hom
Zillow last checked: 8 hours ago
Listing updated: April 10, 2025 at 01:13pm
Listed by:
Ben and Kate Real Estate 781-831-0340,
Keller Williams Realty Signature Properties 781-924-5766,
Ben Perrotta 781-831-0340
Bought with:
Alex Robinson
Alex Robinson Real Estate
Source: MLS PIN,MLS#: 73332951
Facts & features
Interior
Bedrooms & bathrooms
- Bedrooms: 3
- Bathrooms: 3
- Full bathrooms: 2
- 1/2 bathrooms: 1
Primary bedroom
- Features: Bathroom - Full, Cathedral Ceiling(s), Ceiling Fan(s), Walk-In Closet(s), Flooring - Wall to Wall Carpet, Cable Hookup, High Speed Internet Hookup, Lighting - Overhead
- Level: Second
- Area: 263.52
- Dimensions: 12.2 x 21.6
Bedroom 2
- Features: Closet, Flooring - Hardwood
- Level: Second
- Area: 223.93
- Dimensions: 16.11 x 13.9
Bedroom 3
- Features: Bathroom - Half, Closet, Flooring - Hardwood
- Level: First
- Area: 178.22
- Dimensions: 13.4 x 13.3
Bathroom 1
- Features: Bathroom - With Tub & Shower, Skylight
- Level: Second
- Area: 46.74
- Dimensions: 11.4 x 4.1
Bathroom 2
- Features: Bathroom - Full, Bathroom - With Shower Stall, Skylight
- Level: Second
- Area: 67.24
- Dimensions: 8.2 x 8.2
Bathroom 3
- Features: Bathroom - Half
- Level: First
- Area: 26.23
- Dimensions: 6.1 x 4.3
Dining room
- Features: Flooring - Hardwood, Exterior Access, Lighting - Overhead
- Level: First
- Area: 258.02
- Dimensions: 19.4 x 13.3
Kitchen
- Features: Flooring - Vinyl, Dining Area, Kitchen Island, Exterior Access
- Level: First
- Area: 351.12
- Dimensions: 26.6 x 13.2
Living room
- Features: Cathedral Ceiling(s), Ceiling Fan(s), Flooring - Wall to Wall Carpet, Cable Hookup, Gas Stove
- Level: First
- Area: 270.72
- Dimensions: 19.2 x 14.1
Office
- Features: Flooring - Wall to Wall Carpet, High Speed Internet Hookup
- Level: Second
- Area: 81.34
- Dimensions: 9.8 x 8.3
Heating
- Baseboard, Oil
Cooling
- Central Air
Features
- High Speed Internet Hookup, Office, Sun Room
- Flooring: Vinyl, Carpet, Hardwood, Flooring - Wall to Wall Carpet, Flooring - Hardwood
- Windows: Insulated Windows
- Basement: Full
- Number of fireplaces: 1
- Fireplace features: Dining Room
Interior area
- Total structure area: 2,129
- Total interior livable area: 2,129 sqft
- Finished area above ground: 2,129
Property
Parking
- Total spaces: 8
- Parking features: Under, Paved Drive, Off Street
- Attached garage spaces: 2
- Has uncovered spaces: Yes
Features
- Patio & porch: Deck - Exterior, Deck
- Exterior features: Deck, Pool - Above Ground
- Has private pool: Yes
- Pool features: Above Ground
Lot
- Size: 1.90 Acres
- Features: Wooded
Details
- Parcel number: M:16 L:095,1017603
- Zoning: Res
Construction
Type & style
- Home type: SingleFamily
- Property subtype: Single Family Residence
Materials
- Frame
- Foundation: Concrete Perimeter
- Roof: Shingle
Condition
- Year built: 1984
Utilities & green energy
- Electric: Circuit Breakers, 200+ Amp Service
- Sewer: Private Sewer
- Water: Public
- Utilities for property: for Gas Range, for Gas Oven
Community & neighborhood
Community
- Community features: Public Transportation, Shopping, Walk/Jog Trails, Medical Facility, Highway Access, House of Worship, Private School, Public School
Location
- Region: Hanover
Price history
| Date | Event | Price |
|---|---|---|
| 4/10/2025 | Sold | $796,000+9.1%$374/sqft |
Source: MLS PIN #73332951 | ||
| 2/9/2025 | Contingent | $729,900$343/sqft |
Source: MLS PIN #73332951 | ||
| 2/6/2025 | Listed for sale | $729,900+210.7%$343/sqft |
Source: MLS PIN #73332951 | ||
| 4/29/1994 | Sold | $234,900$110/sqft |
Source: Public Record | ||
Public tax history
| Year | Property taxes | Tax assessment |
|---|---|---|
| 2024 | $8,883 +5% | $691,800 +10.4% |
| 2023 | $8,456 -5.2% | $626,800 +7.2% |
| 2022 | $8,917 +1.6% | $584,700 +8.8% |
Find assessor info on the county website
Neighborhood: 02339
Nearby schools
GreatSchools rating
- NACedar Elementary SchoolGrades: PK-1Distance: 0.8 mi
- 7/10Hanover Middle SchoolGrades: 5-8Distance: 1.2 mi
- 9/10Hanover High SchoolGrades: 9-12Distance: 0.9 mi
Get a cash offer in 3 minutes
Find out how much your home could sell for in as little as 3 minutes with a no-obligation cash offer.
Estimated market value
$799,100
Get a cash offer in 3 minutes
Find out how much your home could sell for in as little as 3 minutes with a no-obligation cash offer.
Estimated market value
$799,100
