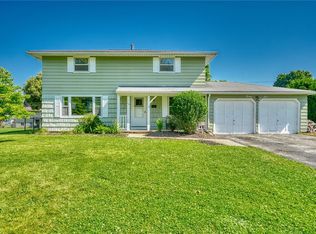Closed
$247,000
179 Meadowbriar Rd, Rochester, NY 14616
3beds
1,704sqft
Single Family Residence
Built in 1959
10,798.52 Square Feet Lot
$282,900 Zestimate®
$145/sqft
$2,317 Estimated rent
Home value
$282,900
$269,000 - $297,000
$2,317/mo
Zestimate® history
Loading...
Owner options
Explore your selling options
What's special
Welcome to your next home! Gleaming hardwood floors meet you at the door and carry you into a huge living room. The living room opens into the formal dining room with plenty of space for all your entertaining needs. An eat in kitchen, on the other side of the dining room, offers plenty of counter space and storage space in the light wood cabinets! From the living room you will step down into a newly updated family room with a brand new half bath. Plus, an additional space that would make the perfect office. Follow the stunning hardwoods up to the 2nd floor where you will find 3 bedrooms and a beautifully remodeled full bath! A fully fenced backyard can be admired from the covered patio! A 2 car deep garage offer endless outdoor storage. You will have peace of mind with a newer high efficiency furnace, newer central air, newer roof, and vinyl siding. This one is low maintenance and waiting for you! Don't miss your chance to own this spectacular split level! Delayed showings until 4/21 at 9am & negotiations until 4/25 at 10am.
Zillow last checked: 8 hours ago
Listing updated: June 27, 2023 at 09:37am
Listed by:
Anthony C. Butera 585-404-3841,
Keller Williams Realty Greater Rochester
Bought with:
Fallanne R. Jones, 10301221175
Keller Williams Realty Greater Rochester
Danielle R. Johnson, 10401215097
Keller Williams Realty Greater Rochester
Source: NYSAMLSs,MLS#: R1465768 Originating MLS: Rochester
Originating MLS: Rochester
Facts & features
Interior
Bedrooms & bathrooms
- Bedrooms: 3
- Bathrooms: 2
- Full bathrooms: 1
- 1/2 bathrooms: 1
- Main level bathrooms: 1
Heating
- Gas, Forced Air
Cooling
- Central Air
Appliances
- Included: Gas Oven, Gas Range, Gas Water Heater, Microwave, Refrigerator
- Laundry: In Basement
Features
- Separate/Formal Dining Room, Eat-in Kitchen, Separate/Formal Living Room, Home Office
- Flooring: Hardwood, Varies
- Basement: Full,Finished,Walk-Out Access
- Has fireplace: No
Interior area
- Total structure area: 1,704
- Total interior livable area: 1,704 sqft
Property
Parking
- Total spaces: 1
- Parking features: Attached, Garage, Driveway, Garage Door Opener
- Attached garage spaces: 1
Features
- Levels: One
- Stories: 1
- Patio & porch: Patio
- Exterior features: Blacktop Driveway, Fully Fenced, Patio
- Fencing: Full
Lot
- Size: 10,798 sqft
- Dimensions: 80 x 135
- Features: Rectangular, Rectangular Lot, Residential Lot
Details
- Parcel number: 2628000461800008008000
- Special conditions: Standard
Construction
Type & style
- Home type: SingleFamily
- Architectural style: Split Level
- Property subtype: Single Family Residence
Materials
- Vinyl Siding
- Foundation: Block
- Roof: Asphalt
Condition
- Resale
- Year built: 1959
Utilities & green energy
- Electric: Circuit Breakers
- Sewer: Connected
- Water: Connected, Public
- Utilities for property: Cable Available, High Speed Internet Available, Sewer Connected, Water Connected
Community & neighborhood
Location
- Region: Rochester
- Subdivision: Greenbriar Acres Sec 02
Other
Other facts
- Listing terms: Cash,Conventional,FHA,VA Loan
Price history
| Date | Event | Price |
|---|---|---|
| 6/20/2023 | Sold | $247,000+30.1%$145/sqft |
Source: | ||
| 4/25/2023 | Pending sale | $189,900$111/sqft |
Source: | ||
| 4/20/2023 | Listed for sale | $189,900+35.6%$111/sqft |
Source: | ||
| 11/15/2019 | Sold | $140,000+0.1%$82/sqft |
Source: | ||
| 9/24/2019 | Pending sale | $139,900$82/sqft |
Source: Keller Williams Realty Greater Rochester West #R1224720 Report a problem | ||
Public tax history
| Year | Property taxes | Tax assessment |
|---|---|---|
| 2024 | -- | $134,100 |
| 2023 | -- | $134,100 +0.1% |
| 2022 | -- | $134,000 |
Find assessor info on the county website
Neighborhood: 14616
Nearby schools
GreatSchools rating
- NAEnglish Village Elementary SchoolGrades: K-2Distance: 0.5 mi
- 5/10Arcadia Middle SchoolGrades: 6-8Distance: 0.9 mi
- 6/10Arcadia High SchoolGrades: 9-12Distance: 0.9 mi
Schools provided by the listing agent
- District: Greece
Source: NYSAMLSs. This data may not be complete. We recommend contacting the local school district to confirm school assignments for this home.
