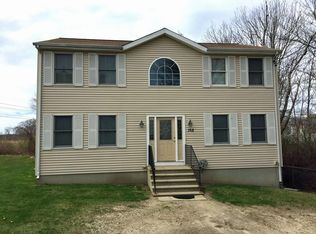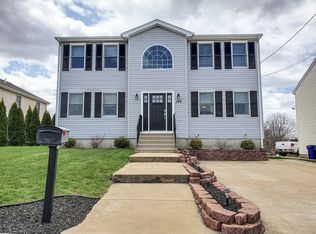Sold for $500,000
$500,000
179 McMahon Street, Fall River, MA 02721
3beds
2,128sqft
Single Family Residence
Built in 2005
5,662.8 Square Feet Lot
$544,900 Zestimate®
$235/sqft
$2,842 Estimated rent
Home value
$544,900
$518,000 - $572,000
$2,842/mo
Zestimate® history
Loading...
Owner options
Explore your selling options
What's special
Conveniently located within minutes to Rte. 24 is this spacious 2100+ sq. ft. 3 bedroom/2 bath Colonial with flexible open floor plan & large rooms for entertaining. Welcoming cathedral foyer which easily flows into the spacious front to back living room with slider to the deck overlooking the backyard. Large kitchen with stainless appliances & plenty of custom cabinetry for extra storage which opens to the dining room. 1st floor full bath with laundry. Wood & tile floors throughout most of the home. Primary bedroom with walk-in closet & private access to the shared hall bath with 2 additional bedrooms. Gas heat, central air, town water/sewer & easy care vinyl siding. Buyers/Buyers agent to verify all information contained herein.
Zillow last checked: 8 hours ago
Listing updated: March 31, 2025 at 12:56pm
Listed by:
Mary C Tynell 508-296-0016,
Keller Williams Realty,
Scott Tynell 508-274-3604,
Keller Williams Realty
Bought with:
Member Non
cci.unknownoffice
Source: CCIMLS,MLS#: 22400321
Facts & features
Interior
Bedrooms & bathrooms
- Bedrooms: 3
- Bathrooms: 2
- Full bathrooms: 2
- Main level bathrooms: 1
Primary bedroom
- Description: Flooring: Wood
- Features: Walk-In Closet(s), Ceiling Fan(s)
- Level: Second
- Area: 266
- Dimensions: 19 x 14
Bedroom 2
- Description: Flooring: Carpet
- Features: Bedroom 2, Ceiling Fan(s), Closet
- Level: Second
- Area: 196
- Dimensions: 14 x 14
Bedroom 3
- Description: Flooring: Wood
- Features: Bedroom 3, Ceiling Fan(s), Closet
- Level: Second
- Area: 154
- Dimensions: 14 x 11
Primary bathroom
- Features: Shared Full Bath
Dining room
- Description: Flooring: Wood
- Features: Dining Room
- Level: First
- Area: 196
- Dimensions: 14 x 14
Kitchen
- Description: Countertop(s): Laminate,Flooring: Tile,Stove(s): Gas
- Features: Kitchen
- Level: First
- Area: 196
- Dimensions: 14 x 14
Living room
- Description: Flooring: Wood,Door(s): Sliding
- Features: Dining Area, Living Room, Ceiling Fan(s)
- Level: First
- Area: 392
- Dimensions: 28 x 14
Heating
- Forced Air
Cooling
- Central Air
Appliances
- Included: Dishwasher, Washer, Refrigerator, Gas Water Heater
- Laundry: Laundry Room, First Floor
Features
- Flooring: Wood, Carpet, Tile
- Doors: Sliding Doors
- Basement: Interior Entry,Full
- Has fireplace: No
Interior area
- Total structure area: 2,128
- Total interior livable area: 2,128 sqft
Property
Parking
- Total spaces: 5
- Parking features: Open
- Has uncovered spaces: Yes
Features
- Stories: 2
- Entry location: First Floor
- Exterior features: Private Yard
Lot
- Size: 5,662 sqft
- Features: Shopping, School, Major Highway
Details
- Parcel number: M:0C18 B:0000 L:0037
- Zoning: R-8
- Special conditions: None
Construction
Type & style
- Home type: SingleFamily
- Property subtype: Single Family Residence
Materials
- Foundation: Concrete Perimeter, Poured
- Roof: Asphalt, Pitched
Condition
- Updated/Remodeled, Approximate
- New construction: No
- Year built: 2005
- Major remodel year: 2018
Utilities & green energy
- Sewer: Public Sewer
Community & neighborhood
Location
- Region: Fall River
Other
Other facts
- Listing terms: Conventional
- Road surface type: Paved
Price history
| Date | Event | Price |
|---|---|---|
| 5/24/2024 | Sold | $500,000+1%$235/sqft |
Source: | ||
| 4/23/2024 | Pending sale | $495,000$233/sqft |
Source: | ||
| 2/9/2024 | Price change | $495,000-2.8%$233/sqft |
Source: MLS PIN #73197476 Report a problem | ||
| 1/29/2024 | Listed for sale | $509,000+107.8%$239/sqft |
Source: MLS PIN #73197476 Report a problem | ||
| 5/31/2016 | Sold | $245,000-7.5%$115/sqft |
Source: Public Record Report a problem | ||
Public tax history
| Year | Property taxes | Tax assessment |
|---|---|---|
| 2025 | $5,384 +21.5% | $470,200 +21.9% |
| 2024 | $4,432 -3.9% | $385,700 +2.6% |
| 2023 | $4,612 +13% | $375,900 +16.3% |
Find assessor info on the county website
Neighborhood: Maplewood
Nearby schools
GreatSchools rating
- 5/10Letourneau Elementary SchoolGrades: PK-5Distance: 0.5 mi
- 2/10Matthew J Kuss Middle SchoolGrades: 6-8Distance: 1.8 mi
- 2/10B M C Durfee High SchoolGrades: 9-12Distance: 3.6 mi
Schools provided by the listing agent
- District: Fall River
Source: CCIMLS. This data may not be complete. We recommend contacting the local school district to confirm school assignments for this home.
Get pre-qualified for a loan
At Zillow Home Loans, we can pre-qualify you in as little as 5 minutes with no impact to your credit score.An equal housing lender. NMLS #10287.

