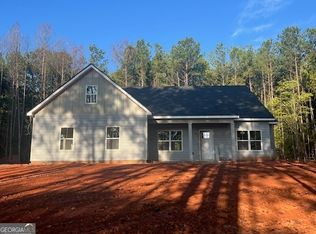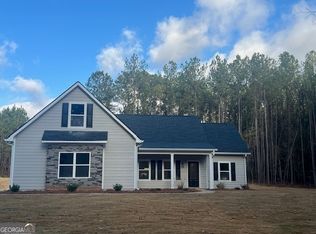Closed
$409,900
179 McLean Rd Tract 5B, Milner, GA 30257
3beds
1,949sqft
Single Family Residence
Built in 2024
4.46 Acres Lot
$410,200 Zestimate®
$210/sqft
$2,469 Estimated rent
Home value
$410,200
Estimated sales range
Not available
$2,469/mo
Zestimate® history
Loading...
Owner options
Explore your selling options
What's special
PRESELL Another quality built new construction home on 4+ acres! This popular floorplan features a great open concept for entertaining and/or cozy family gatherings. The Family Room offers a vaulted ceiling, electric fireplace and LVP flooring which is open to the Kitchen and Dining Area. It includes custom cabinets, granite countertops, walk-in pantry, work island, and LVP flooring. The primary bedroom also offers a vaulted ceiling, LVP flooring, large garden tub and separate tiled shower, and dual vanities. The secondary bedrooms are good size with close proximity to 2nd full bathroom. Both also include LVP flooring and ceiling fans. Additional features include covered front and back porches with stained tongue and groove ceiling for special touch! Situated on beautiful lot surrounded by trees and built towards the back of the lot in the charming area of Milner!
Zillow last checked: 8 hours ago
Listing updated: December 12, 2024 at 12:30pm
Listed by:
Brandy M Fields 770-560-9107,
SouthSide, REALTORS
Bought with:
Brandy M Fields, 213067
SouthSide, REALTORS
Source: GAMLS,MLS#: 10422630
Facts & features
Interior
Bedrooms & bathrooms
- Bedrooms: 3
- Bathrooms: 2
- Full bathrooms: 2
- Main level bathrooms: 2
- Main level bedrooms: 3
Dining room
- Features: Dining Rm/Living Rm Combo, Seats 12+
Kitchen
- Features: Breakfast Bar, Kitchen Island, Pantry, Solid Surface Counters, Walk-in Pantry
Heating
- Electric, Central
Cooling
- Electric, Ceiling Fan(s), Central Air
Appliances
- Included: Dishwasher, Electric Water Heater, Oven/Range (Combo)
- Laundry: Mud Room
Features
- Vaulted Ceiling(s), High Ceilings, Double Vanity, Soaking Tub, Other, Separate Shower, Walk-In Closet(s), Master On Main Level, Roommate Plan, Split Bedroom Plan
- Flooring: Laminate, Other
- Windows: Double Pane Windows
- Basement: None
- Number of fireplaces: 1
- Fireplace features: Factory Built, Family Room
Interior area
- Total structure area: 1,949
- Total interior livable area: 1,949 sqft
- Finished area above ground: 1,949
- Finished area below ground: 0
Property
Parking
- Total spaces: 2
- Parking features: Attached, Garage, Garage Door Opener, Side/Rear Entrance
- Has attached garage: Yes
Features
- Levels: One and One Half
- Stories: 1
- Patio & porch: Porch, Patio
Lot
- Size: 4.46 Acres
- Features: Level, Private, Sloped
Details
- Parcel number: 007092
Construction
Type & style
- Home type: SingleFamily
- Architectural style: Craftsman,Ranch,Traditional
- Property subtype: Single Family Residence
Materials
- Concrete, Stone
- Foundation: Slab
- Roof: Composition
Condition
- New Construction
- New construction: Yes
- Year built: 2024
Details
- Warranty included: Yes
Utilities & green energy
- Sewer: Septic Tank
- Water: Public
- Utilities for property: Electricity Available, High Speed Internet
Community & neighborhood
Community
- Community features: None
Location
- Region: Milner
- Subdivision: none
Other
Other facts
- Listing agreement: Exclusive Right To Sell
Price history
| Date | Event | Price |
|---|---|---|
| 12/12/2024 | Sold | $409,900-2.4%$210/sqft |
Source: | ||
| 12/5/2024 | Pending sale | $419,900$215/sqft |
Source: | ||
Public tax history
Tax history is unavailable.
Neighborhood: 30257
Nearby schools
GreatSchools rating
- NALamar County Primary SchoolGrades: PK-2Distance: 6.8 mi
- 5/10Lamar County Middle SchoolGrades: 6-8Distance: 6.8 mi
- 3/10Lamar County Comprehensive High SchoolGrades: 9-12Distance: 6.8 mi
Schools provided by the listing agent
- Elementary: Lamar County Primary/Elementar
- Middle: Lamar County
- High: Lamar County
Source: GAMLS. This data may not be complete. We recommend contacting the local school district to confirm school assignments for this home.
Get a cash offer in 3 minutes
Find out how much your home could sell for in as little as 3 minutes with a no-obligation cash offer.
Estimated market value$410,200
Get a cash offer in 3 minutes
Find out how much your home could sell for in as little as 3 minutes with a no-obligation cash offer.
Estimated market value
$410,200

