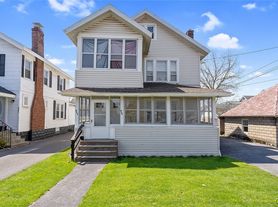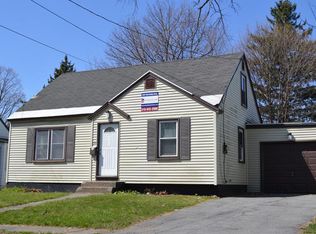Beautiful 4 bedroom and 2 bath single family home in the city, close to many shops and restaurants including Lyncort Bakery, Ponchito's, Fish Cove, Top's and Schiller Park.
The downstairs features an eat-in kitchen with a whole wall of windows overlooking the back yard and one car garage, letting in tons natural light. Off of the kitchen is a cozy living room with fireplace and one of the four bedrooms with an attached full bathroom. The upstairs features the remaining three bedrooms and another full bathroom with giant jacuzzi soaking tub. The master bedroom boast vaulted ceilings and a huge walk in closet (or a potential office or additional storage space). New features throughout including windows, toilets, zero draft insulation and freshly painted.
Other features included:
Washer/dryer
Garbage disposal
Basement for lots of additional storage space
Screened in front porch
1 car Garage
Hardwood floors throughout
Backyard
Long driveway as well as copious amounts of street parking
No last month rent required, only first month and security deposit.
Small pets allowed for an additional fee.
Renter responsible for utilities.
Renters insurance required.
Fireplace not operational.
No smoking allowed inside premises.
Credit check, income verification and previous residence check required.
House for rent
Accepts Zillow applications
$2,300/mo
179 Maplehurst Ave, Syracuse, NY 13208
4beds
1,152sqft
Price may not include required fees and charges.
Single family residence
Available Sat Nov 1 2025
Cats, small dogs OK
-- A/C
In unit laundry
Detached parking
Baseboard
What's special
Street parkingWalk in closetGiant jacuzzi soaking tubWhole wall of windowsVaulted ceilingsHardwood floorsLong driveway
- 37 days |
- -- |
- -- |
Travel times
Facts & features
Interior
Bedrooms & bathrooms
- Bedrooms: 4
- Bathrooms: 2
- Full bathrooms: 2
Heating
- Baseboard
Appliances
- Included: Dishwasher, Dryer, Freezer, Oven, Refrigerator, Washer
- Laundry: In Unit
Features
- Walk In Closet
- Flooring: Hardwood, Tile
Interior area
- Total interior livable area: 1,152 sqft
Property
Parking
- Parking features: Detached, Off Street
- Details: Contact manager
Features
- Exterior features: Heating system: Baseboard, Walk In Closet
Details
- Parcel number: 31150000517020
Construction
Type & style
- Home type: SingleFamily
- Property subtype: Single Family Residence
Community & HOA
Location
- Region: Syracuse
Financial & listing details
- Lease term: 1 Year
Price history
| Date | Event | Price |
|---|---|---|
| 9/3/2025 | Listed for rent | $2,300$2/sqft |
Source: Zillow Rentals | ||
| 12/8/2024 | Listing removed | $2,300$2/sqft |
Source: Zillow Rentals | ||
| 11/25/2024 | Listed for rent | $2,300$2/sqft |
Source: Zillow Rentals | ||
| 11/7/2024 | Sold | $178,000+1.8%$155/sqft |
Source: | ||
| 9/24/2024 | Pending sale | $174,900$152/sqft |
Source: | ||

