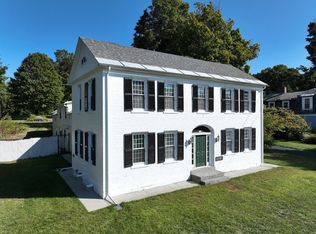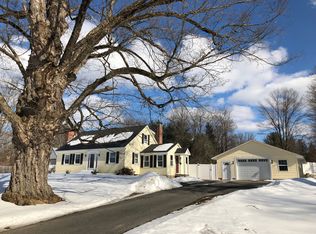Sold for $380,000 on 06/06/25
$380,000
179 Main St, Northfield, MA 01360
5beds
1,949sqft
Single Family Residence
Built in 1890
0.3 Acres Lot
$391,800 Zestimate®
$195/sqft
$2,776 Estimated rent
Home value
$391,800
Estimated sales range
Not available
$2,776/mo
Zestimate® history
Loading...
Owner options
Explore your selling options
What's special
Enter into the timeless elegance of this beautifully maintained Mansard-Victorian Home, offering endless possibilities for spacious single-family living, multi generational living, or home based business. The flexible layout provides ample opportunity for multiple living arrangements while modern updates blend seamlessly with historic charm. Many vintage features have been preserved from stunning architectural details, intricate woodwork, vintage hardware, and slate work. Recent updates to the electrical system, heating system, and interior cosmetic make it a wonderful investment. Situated right on Main Street, you'll enjoy convenient access to shopping, dining, and local amenities, while only being a quick drive to Greenfield, Keene, and Brattleboro. Making it a perfect location for a home office or business opportunity. This home is ready to meet your vision. Don't miss out on this rare opportunity in the heart of Northfield!
Zillow last checked: 8 hours ago
Listing updated: June 06, 2025 at 01:31pm
Listed by:
Hometown Team 978-652-3092,
Real Broker MA, LLC 978-652-3092
Bought with:
Joseph Paoletti
Keller Williams Realty North Central
Source: MLS PIN,MLS#: 73353071
Facts & features
Interior
Bedrooms & bathrooms
- Bedrooms: 5
- Bathrooms: 2
- Full bathrooms: 2
- Main level bathrooms: 1
Primary bedroom
- Features: Cathedral Ceiling(s), Decorative Molding
- Level: First
- Area: 144
- Dimensions: 12 x 12
Bedroom 2
- Features: Cathedral Ceiling(s), Flooring - Hardwood, Decorative Molding
- Level: Second
- Area: 192
- Dimensions: 16 x 12
Bedroom 3
- Features: Closet, Flooring - Hardwood, Window(s) - Bay/Bow/Box
- Level: Second
- Area: 120
- Dimensions: 12 x 10
Bedroom 4
- Features: Flooring - Laminate
- Level: Second
- Area: 160
- Dimensions: 16 x 10
Bedroom 5
- Features: Flooring - Wall to Wall Carpet
- Level: Second
- Area: 130
- Dimensions: 13 x 10
Primary bathroom
- Features: No
Bathroom 1
- Features: Bathroom - Full, Bathroom - With Tub & Shower, Soaking Tub
- Level: First
- Area: 99
- Dimensions: 11 x 9
Bathroom 2
- Features: Bathroom - With Shower Stall
- Level: Main,Second
- Area: 28
- Dimensions: 7 x 4
Dining room
- Features: Flooring - Hardwood, Archway, Decorative Molding
- Level: Main,First
- Area: 168
- Dimensions: 14 x 12
Family room
- Features: Flooring - Hardwood, Window(s) - Bay/Bow/Box, Decorative Molding
- Level: Second
Kitchen
- Features: Closet, Flooring - Hardwood, Dining Area, Pantry, Countertops - Stone/Granite/Solid, Exterior Access
- Level: Main,First
- Area: 165
- Dimensions: 15 x 11
Living room
- Features: Open Floorplan, Archway, Crown Molding
- Level: First
- Area: 180
- Dimensions: 15 x 12
Office
- Level: Second
- Area: 140
- Dimensions: 14 x 10
Heating
- Steam, Oil
Cooling
- None
Appliances
- Laundry: Main Level, First Floor, Electric Dryer Hookup, Washer Hookup
Features
- Home Office, Kitchen, Internet Available - Broadband
- Flooring: Wood, Vinyl, Carpet
- Windows: Insulated Windows, Storm Window(s)
- Basement: Partial,Interior Entry,Bulkhead,Concrete,Unfinished
- Number of fireplaces: 1
- Fireplace features: Living Room
Interior area
- Total structure area: 1,949
- Total interior livable area: 1,949 sqft
- Finished area above ground: 1,949
- Finished area below ground: 0
Property
Parking
- Total spaces: 5
- Parking features: Attached, Storage, Workshop in Garage, Paved Drive, Shared Driveway, Off Street
- Attached garage spaces: 1
- Uncovered spaces: 4
Accessibility
- Accessibility features: No
Features
- Patio & porch: Porch
- Exterior features: Porch, Storage, Fenced Yard
- Fencing: Fenced
- Frontage length: 87.00
Lot
- Size: 0.30 Acres
- Features: Easements
Details
- Parcel number: M:17A B:00A28 L:1,4128066
- Zoning: RA
Construction
Type & style
- Home type: SingleFamily
- Architectural style: Victorian,Queen Anne
- Property subtype: Single Family Residence
Materials
- Frame
- Foundation: Stone, Brick/Mortar
- Roof: Shingle,Slate
Condition
- Year built: 1890
Utilities & green energy
- Electric: Circuit Breakers, 200+ Amp Service
- Sewer: Public Sewer
- Water: Public
- Utilities for property: for Electric Range, for Electric Dryer, Washer Hookup
Community & neighborhood
Community
- Community features: Shopping, Tennis Court(s), Walk/Jog Trails, Golf, Laundromat, Conservation Area, Public School, University
Location
- Region: Northfield
Other
Other facts
- Road surface type: Paved
Price history
| Date | Event | Price |
|---|---|---|
| 6/6/2025 | Sold | $380,000+0%$195/sqft |
Source: MLS PIN #73353071 | ||
| 4/2/2025 | Listed for sale | $379,900+74.3%$195/sqft |
Source: MLS PIN #73353071 | ||
| 11/30/2006 | Sold | $218,000+26.4%$112/sqft |
Source: Public Record | ||
| 12/23/2002 | Sold | $172,500+33.7%$89/sqft |
Source: Public Record | ||
| 5/24/2002 | Sold | $129,000+57.3%$66/sqft |
Source: Public Record | ||
Public tax history
| Year | Property taxes | Tax assessment |
|---|---|---|
| 2025 | $4,491 +4.9% | $324,500 +3% |
| 2024 | $4,280 +10.4% | $315,200 +10.4% |
| 2023 | $3,876 +11.1% | $285,400 +13.3% |
Find assessor info on the county website
Neighborhood: 01360
Nearby schools
GreatSchools rating
- 7/10Northfield Elementary SchoolGrades: PK-6Distance: 0.8 mi
- 4/10Pioneer Valley Regional SchoolGrades: 7-12Distance: 2.5 mi
Schools provided by the listing agent
- Elementary: Nfld Elementary
- Middle: Pioneer Reg
- High: Pioneer Reg
Source: MLS PIN. This data may not be complete. We recommend contacting the local school district to confirm school assignments for this home.

Get pre-qualified for a loan
At Zillow Home Loans, we can pre-qualify you in as little as 5 minutes with no impact to your credit score.An equal housing lender. NMLS #10287.
Sell for more on Zillow
Get a free Zillow Showcase℠ listing and you could sell for .
$391,800
2% more+ $7,836
With Zillow Showcase(estimated)
$399,636
