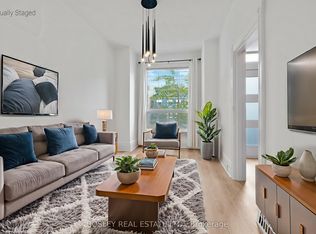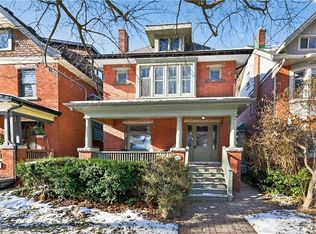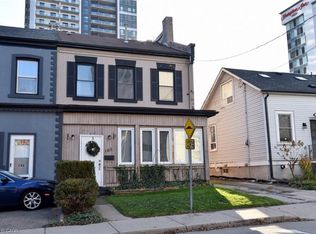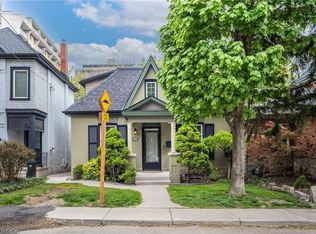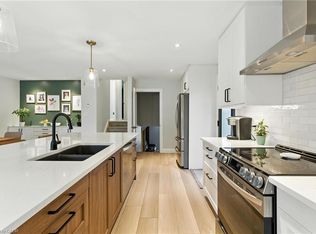Welcome to a truly special home where pride of ownership is evident.The property has been lovingly cared for and Owner occupied for over 60 years. This 2storey brick ,3bdrm 3bathroom home is conveniently located. Walking distance to the West Harbour Go Station,The Waterfront, Bayfront Park, the Public Library, The downtown market and much more. Enjoy browsing the variety of shops, the many good eating establishments, and coffee shops all in proximity to this property. The exterior features of the home include an impressive concrete front porch and cosy back porch, a side drive suitable for 3 cars, and a large private yard/garden. The front enrance is very attractive with the high quality front doors kept in perfect condition, and the neat (covered) porch. Enter the home foyer and feast your eyes on the stunning renovated main floor, featuring a contemporary open concept design, flawless hardwood flooring, a beautifully appointed kitchen , and the bright and spacious dining area. Some kitchen features include ,quality porcelain flooring , a large breakfast island with built in additional sink, a separate coffee station,and a door for easy access to the yard and back porch. Attractive hardwood flooring and California shutters are visible throughout the first and second floor, and most of the windows have been replaced throughout the house. The living room features a modern design fireplace with remote control. A beautiful wood staircase leads to the second floor where you find mostly hardwood flooring,3 bedrooms,an updated 4piece main bathroom and 1 bonus room to be creative with. Incredible potential in the third floor Attic currently with 3 separate rooms, high ceilings, and roughed in plumbing. This property must be seen to appreciate the many updates and incredible potential.
For sale
C$775,000
179 Macnab St N, Hamilton, ON L8R 2M5
3beds
2,280sqft
Single Family Residence, Residential
Built in ----
3,861 Square Feet Lot
$-- Zestimate®
C$340/sqft
C$-- HOA
What's special
Cosy back porchRenovated main floorContemporary open concept designFlawless hardwood flooringBeautifully appointed kitchenQuality porcelain flooringLarge breakfast island
- 176 days |
- 15 |
- 0 |
Zillow last checked: 8 hours ago
Listing updated: November 28, 2025 at 12:13pm
Listed by:
Lynda Aceti, Salesperson,
Heritage Realty
Source: ITSO,MLS®#: 40742970Originating MLS®#: Cornerstone Association of REALTORS®
Facts & features
Interior
Bedrooms & bathrooms
- Bedrooms: 3
- Bathrooms: 2
- Full bathrooms: 1
- 1/2 bathrooms: 1
- Main level bathrooms: 1
Other
- Level: Second
Bedroom
- Level: Second
Bedroom
- Level: Second
Bathroom
- Features: 2-Piece
- Level: Main
Bathroom
- Features: 4-Piece
- Level: Second
Other
- Level: Third
Bonus room
- Level: Second
Dining room
- Level: Main
Eat in kitchen
- Level: Main
Foyer
- Level: Main
Living room
- Level: Main
Heating
- Gas Hot Water, Radiator
Cooling
- Other
Appliances
- Included: Dishwasher, Refrigerator, Stove
- Laundry: In Basement
Features
- None
- Windows: Window Coverings
- Basement: Full,Unfinished
- Has fireplace: Yes
- Fireplace features: Electric
Interior area
- Total structure area: 2,280
- Total interior livable area: 2,280 sqft
- Finished area above ground: 2,280
Video & virtual tour
Property
Parking
- Total spaces: 3
- Parking features: Private Drive Single Wide
- Uncovered spaces: 3
Features
- Frontage type: North
- Frontage length: 33.00
Lot
- Size: 3,861 Square Feet
- Dimensions: 33 x 117
- Features: Urban, Rectangular, Hospital, Library, Park, Place of Worship, Public Transit, Rec./Community Centre, Shopping Nearby
Details
- Parcel number: 171600139
- Zoning: D
Construction
Type & style
- Home type: SingleFamily
- Architectural style: Two Story
- Property subtype: Single Family Residence, Residential
Materials
- Aluminum Siding, Brick, Concrete, Stone
- Roof: Asphalt Shing
Condition
- 100+ Years
- New construction: No
Utilities & green energy
- Sewer: Sewer (Municipal)
- Water: Municipal
Community & HOA
Location
- Region: Hamilton
Financial & listing details
- Price per square foot: C$340/sqft
- Annual tax amount: C$5,060
- Date on market: 6/20/2025
- Inclusions: Dishwasher, Refrigerator, Stove, Window Coverings, Shed And Gazebo In Back Yard
- Exclusions: None
Lynda Aceti, Salesperson
(905) 689-0011
By pressing Contact Agent, you agree that the real estate professional identified above may call/text you about your search, which may involve use of automated means and pre-recorded/artificial voices. You don't need to consent as a condition of buying any property, goods, or services. Message/data rates may apply. You also agree to our Terms of Use. Zillow does not endorse any real estate professionals. We may share information about your recent and future site activity with your agent to help them understand what you're looking for in a home.
Price history
Price history
| Date | Event | Price |
|---|---|---|
| 11/5/2025 | Price change | C$775,000-3.1%C$340/sqft |
Source: ITSO #40742970 Report a problem | ||
| 10/23/2025 | Price change | C$800,000-3%C$351/sqft |
Source: ITSO #40742970 Report a problem | ||
| 9/29/2025 | Price change | C$825,000-2.9%C$362/sqft |
Source: ITSO #40742970 Report a problem | ||
| 8/12/2025 | Price change | C$850,000-5.5%C$373/sqft |
Source: ITSO #40742970 Report a problem | ||
| 7/25/2025 | Price change | C$899,900-2.7%C$395/sqft |
Source: ITSO #40742970 Report a problem | ||
Public tax history
Public tax history
Tax history is unavailable.Climate risks
Neighborhood: Central
Nearby schools
GreatSchools rating
No schools nearby
We couldn't find any schools near this home.
- Loading
