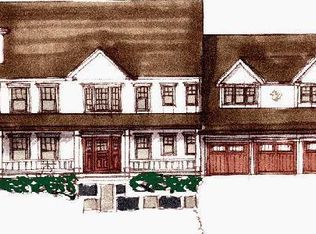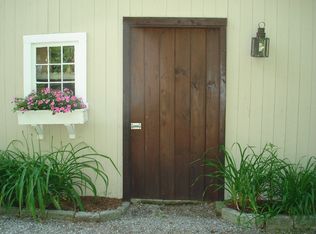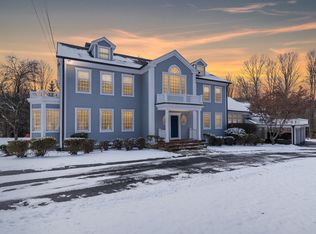Exceptional Antique Home That Lives Modern Day. Looking for a home that blends character, unsurpassed taste, and quality with the comforts of modern living? Fall in love with this impeccably redesigned antique home in one of Weston's best locations Multiple thoughtful renovations by owner; historic charm was never overlooked, while integrity was enhanced with the highest-quality materials. Highly stylized, sophisticated attention to detail is seen throughout. An exquisite open concept kitchen combining modern touches and classic style is the heart of the home. High-end, state-of-the-art appliances blend with superb custom cabinetry, making this kitchen every chef's dream. The eat-in area flows into a wonderful sunroom, allowing for any number of uses (TV room, homework station, toddler play area, etc.. An exceptionally efficient walk-in pantry completes this amazing space. A one-of-a-kind home office/library showcases the home's meticulously crafted millwork. Beautiful wide plank flooring adds to the ambiance. Generously proportioned rooms: Large family room with soaring ceilings and fieldstone fireplace; a warm, inviting space for intimate family gatherings and large-scale entertaining. 2nd floor features 4 well-appointed family bedrooms, two en-suite and one family bathroom. There is a third floor bonus area with second office, full bath, and separate room for au pair, or guest room. Space abounds Finished basement, attached 2.5 car garage & detached 2 car garage.
This property is off market, which means it's not currently listed for sale or rent on Zillow. This may be different from what's available on other websites or public sources.


