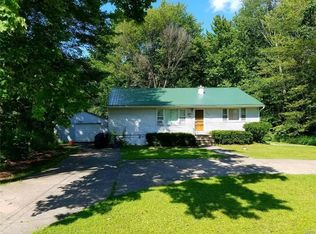Lovely open concept ranch! Enjoy the modern kitchen with Oversized Breakfast Bar, Marble Countertops, Marble Floors and Stainless Steel Appliances--Central Air and Cozy Gas Fireplace! Hallway off the foyer area to three of the bedrooms with two full baths and the First Floor Laundry--Washer/Dryer Stay!; On the other side of the home is the Master En Suite with loft area and large office which can be used as another bedroom! Many updates within the last three years including furnace, hot water tank, marble countertops in kitchen, gas fireplace and much more!--large two-car garage with access to heated bonus room that can be used as an office, man cave, teen hang out, workout room-- Endless possibilities in this home. Tons of room in the full basement as well. Minutes from Oneida Lake beach with picnic area, swimming, basketball and tennis. Make your appointment today!
This property is off market, which means it's not currently listed for sale or rent on Zillow. This may be different from what's available on other websites or public sources.
