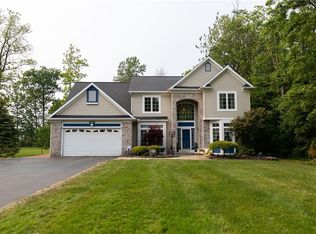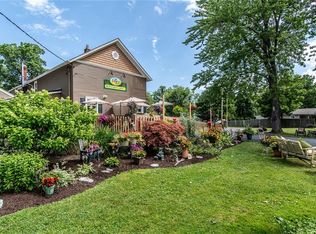Closed
$468,100
179 Long Pond Rd, Rochester, NY 14612
5beds
2,560sqft
Single Family Residence
Built in 1956
0.68 Acres Lot
$483,800 Zestimate®
$183/sqft
$2,860 Estimated rent
Maximize your home sale
Get more eyes on your listing so you can sell faster and for more.
Home value
$483,800
$445,000 - $523,000
$2,860/mo
Zestimate® history
Loading...
Owner options
Explore your selling options
What's special
WOW - RARE WATERFRONT Property, 5 Bedroom, 3 Bath Colonial w/ over 2,500 sq. ft. & 34 ft. of Frontage on Long Pond. Includes 40’ Multi-Boat Dock w/ Canopied Lift (4 years old), earthen boat ramp on property w/ direct access to Lake Ontario via Long Pond Channel. 1st floor Bedroom & Full Bath w/ 4 Bedrooms and Two Full Baths on 2nd Floor. Open floor plan provides ample living space open to the Eat-In- Kitchen, Family Room and Dining area. Hardwood in 3 BRs and Tile in all Baths and Kitchen. Partially Finished Basement includes an additional 1,250 sq. ft. of recreation space. Enclosed Three Season Porch, 3 Car Garage, Corte Pochere, Shed and Scenic Views of Long Pond directly from your 1.35 Acres. This property is NOT in a Flood Zone! Home is Wired for Generac Generator. Nothing to do BUT MOVE IN and wait for Spring!
Zillow last checked: 8 hours ago
Listing updated: March 29, 2025 at 03:32am
Listed by:
Mark A. Brienzi 585-746-1288,
Keller Williams Realty Greater Rochester
Bought with:
Zach Hall-Bachner, 10401364748
Updegraff Group LLC
Source: NYSAMLSs,MLS#: R1583843 Originating MLS: Rochester
Originating MLS: Rochester
Facts & features
Interior
Bedrooms & bathrooms
- Bedrooms: 5
- Bathrooms: 3
- Full bathrooms: 3
- Main level bathrooms: 1
- Main level bedrooms: 1
Heating
- Gas, Forced Air
Cooling
- Central Air
Appliances
- Included: Dryer, Dishwasher, Exhaust Fan, Gas Oven, Gas Range, Gas Water Heater, Refrigerator, Range Hood, Washer
- Laundry: In Basement
Features
- Ceiling Fan(s), Eat-in Kitchen, Great Room, Living/Dining Room, Window Treatments, Bedroom on Main Level
- Flooring: Carpet, Ceramic Tile, Hardwood, Varies
- Windows: Drapes
- Basement: Exterior Entry,Full,Partially Finished,Walk-Up Access,Sump Pump
- Has fireplace: No
Interior area
- Total structure area: 2,560
- Total interior livable area: 2,560 sqft
Property
Parking
- Total spaces: 3
- Parking features: Attached, Carport, Electricity, Garage, Storage, Workshop in Garage, Circular Driveway, Garage Door Opener, Other
- Attached garage spaces: 3
- Has carport: Yes
Features
- Levels: Two
- Stories: 2
- Patio & porch: Enclosed, Porch
- Exterior features: Blacktop Driveway, Dock, Fence, Gas Grill, Gravel Driveway, See Remarks
- Fencing: Partial
- Has view: Yes
- View description: Water
- Has water view: Yes
- Water view: Water
- Waterfront features: Beach Access, Other, Pond, See Remarks
- Body of water: Long Pond
- Frontage length: 34
Lot
- Size: 0.68 Acres
- Dimensions: 34 x 860
- Features: Irregular Lot, Other, See Remarks
Details
- Additional structures: Shed(s), Storage
- Parcel number: 2628000340200001003000
- Special conditions: Standard
Construction
Type & style
- Home type: SingleFamily
- Architectural style: Colonial,Two Story
- Property subtype: Single Family Residence
Materials
- Composite Siding, Vinyl Siding, Copper Plumbing
- Foundation: Block
- Roof: Asphalt,Shingle
Condition
- Resale
- Year built: 1956
Utilities & green energy
- Electric: Circuit Breakers
- Sewer: Connected
- Water: Connected, Public
- Utilities for property: Cable Available, High Speed Internet Available, Sewer Connected, Water Connected
Community & neighborhood
Location
- Region: Rochester
Other
Other facts
- Listing terms: Cash,Conventional,FHA,VA Loan
Price history
| Date | Event | Price |
|---|---|---|
| 3/28/2025 | Sold | $468,100+5.2%$183/sqft |
Source: | ||
| 2/7/2025 | Pending sale | $445,000$174/sqft |
Source: | ||
| 1/21/2025 | Listed for sale | $445,000+39.1%$174/sqft |
Source: | ||
| 8/12/2020 | Sold | $319,900$125/sqft |
Source: | ||
| 7/21/2020 | Pending sale | $319,900$125/sqft |
Source: Coldwell Banker Custom Realty #R1250235 Report a problem | ||
Public tax history
| Year | Property taxes | Tax assessment |
|---|---|---|
| 2024 | -- | $296,200 |
| 2023 | -- | $296,200 -1.6% |
| 2022 | -- | $301,000 |
Find assessor info on the county website
Neighborhood: 14612
Nearby schools
GreatSchools rating
- 6/10Paddy Hill Elementary SchoolGrades: K-5Distance: 2.8 mi
- 5/10Arcadia Middle SchoolGrades: 6-8Distance: 2.4 mi
- 6/10Arcadia High SchoolGrades: 9-12Distance: 2.5 mi
Schools provided by the listing agent
- District: Greece
Source: NYSAMLSs. This data may not be complete. We recommend contacting the local school district to confirm school assignments for this home.

