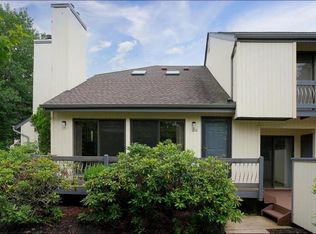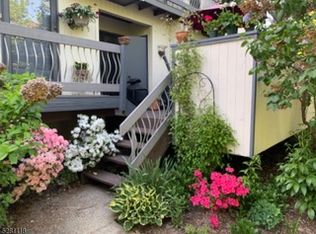Overlooking the pond, this townhouse features an updated kitchen (2015) with white cabinets, stainless steel sink, newer appliances, tile back splash,granite counter top and tile floor, and sliding door that opens on to deck. Living room features laminate flooring, wood burning fireplace, and sliding door opening on to deck. Formal dining room with Laminate floor. 2nd floor features wood floor in loft with 2 skylights (replaced at the same time as roof by association) Master Bedroom with two closets , wood flooring, and full bath, and second bedroom with full bath, and hardwood floor. Full finished basement with rec room and office.
This property is off market, which means it's not currently listed for sale or rent on Zillow. This may be different from what's available on other websites or public sources.

