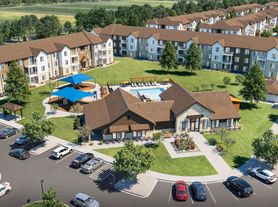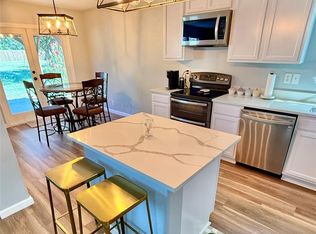Refrigerator, washer, and dryer included! Turnkey home in Hymeadow ready for lease! This beautiful home is set on a corner lot with great curb appeal and a welcoming covered front porch where you can sit and relax with your morning cup of coffee. The interior is enveloped in light and comfort with elegant ceramic tile flooring throughout the main floor. The open concept living areas are ideal for entertaining, including the modern kitchen appointed with a large center island and breakfast bar, sleek granite countertops, 42" cabinetry, and upgraded stainless-steel appliances including a gas range. A secondary bedroom and full bathroom are located on the main floor - perfect for guests. Head upstairs to the spacious primary suite complete with a vaulted ceiling, a large walk-in closet, and an en-suite bath featuring a tub/shower combo and extended quartz-topped vanity. The second floor also incorporates two additional bedrooms, a shared guest bathroom, and a cozy loft space where you can watch movies or play board games. The backyard is fully fenced with lots of green space for activities, lounging, or grilling with family and friends. Conveniently located near everyday conveniences, a variety of shops, and restaurants. Only 30 miles outside of Austin. Schedule a showing today!
House for rent
$1,950/mo
179 Living Reef Dr, Maxwell, TX 78656
4beds
1,950sqft
Price may not include required fees and charges.
Singlefamily
Available now
-- Pets
Central air, electric, ceiling fan
Electric dryer hookup laundry
4 Attached garage spaces parking
Central
What's special
Cozy loft spaceSleek granite countertopsElegant ceramic tile flooringModern kitchenVaulted ceilingCorner lotLarge walk-in closet
- 32 days |
- -- |
- -- |
Travel times
Looking to buy when your lease ends?
Consider a first-time homebuyer savings account designed to grow your down payment with up to a 6% match & a competitive APY.
Facts & features
Interior
Bedrooms & bathrooms
- Bedrooms: 4
- Bathrooms: 3
- Full bathrooms: 3
Heating
- Central
Cooling
- Central Air, Electric, Ceiling Fan
Appliances
- Included: Dishwasher, Disposal, Microwave, Oven, Range, Refrigerator, WD Hookup
- Laundry: Electric Dryer Hookup, Hookups, Inside, Laundry Room, Main Level, Washer Hookup
Features
- Breakfast Bar, Ceiling Fan(s), Eat-in Kitchen, Electric Dryer Hookup, Entrance Foyer, Granite Counters, High Ceilings, Interior Steps, Kitchen Island, Open Floorplan, Pantry, Recessed Lighting, Vaulted Ceiling(s), WD Hookup, Walk In Closet, Walk-In Closet(s), Washer Hookup
- Flooring: Carpet, Tile
Interior area
- Total interior livable area: 1,950 sqft
Property
Parking
- Total spaces: 4
- Parking features: Attached, Driveway, Garage, Covered
- Has attached garage: Yes
- Details: Contact manager
Features
- Stories: 2
- Exterior features: Contact manager
- Has view: Yes
- View description: Contact manager
Details
- Parcel number: 114279000I008002
Construction
Type & style
- Home type: SingleFamily
- Property subtype: SingleFamily
Materials
- Roof: Composition,Shake Shingle
Condition
- Year built: 2022
Community & HOA
Community
- Features: Playground
Location
- Region: Maxwell
Financial & listing details
- Lease term: 12 Months
Price history
| Date | Event | Price |
|---|---|---|
| 10/3/2025 | Listed for rent | $1,950-4.9%$1/sqft |
Source: Unlock MLS #6415462 | ||
| 3/30/2025 | Listing removed | $2,050$1/sqft |
Source: Unlock MLS #6355367 | ||
| 3/14/2025 | Price change | $2,050-4.7%$1/sqft |
Source: Unlock MLS #6355367 | ||
| 11/11/2022 | Listed for rent | $2,150-2.3%$1/sqft |
Source: | ||
| 6/2/2022 | Listing removed | -- |
Source: | ||

