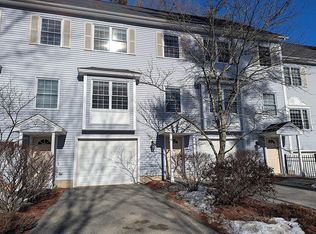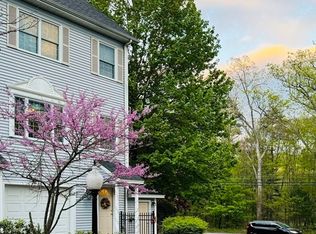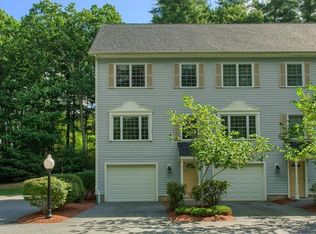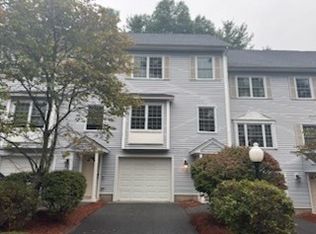Sold for $484,000
$484,000
179 Littleton Rd Unit 3, Chelmsford, MA 01824
2beds
1,491sqft
Condominium, Townhouse
Built in 2004
-- sqft lot
$474,400 Zestimate®
$325/sqft
$2,822 Estimated rent
Home value
$474,400
$436,000 - $512,000
$2,822/mo
Zestimate® history
Loading...
Owner options
Explore your selling options
What's special
Discover this beautiful condo in the desirable Ledgeview Terrace, a small complex of just 9 units nestled just outside Chelmsford Center. Impeccably maintained, this 2-bedroom, 1.5-bathroom unit feels like new! Main level features a modern kitchen and dining area, a convenient half bathroom, and a sunny living room with hardwood floors. On the next level, you’ll find two generously sized bedrooms and a full bathroom, providing ample space for relaxation. Private loft offers versatility—it could easily serve as a guest room, home office, or family room, depending on your needs. Enjoy the convenience of a one-car garage and a dedicated laundry area located on the lower level, complete with extra storage. Step outside to your large deck, the perfect spot for grilling or sipping morning coffee overlooking the serene wooded area. With a prime location close to the center of town, bike paths, restaurants, and shopping, this condo offers both comfort and convenience.
Zillow last checked: 8 hours ago
Listing updated: March 20, 2025 at 08:51am
Listed by:
Victoria Kustov 781-956-7789,
Elite Realty Experts, LLC 781-421-5800,
Pavel Kustov 781-956-4169
Bought with:
Kim McKean
Lamacchia Realty, Inc.
Source: MLS PIN,MLS#: 73334523
Facts & features
Interior
Bedrooms & bathrooms
- Bedrooms: 2
- Bathrooms: 2
- Full bathrooms: 1
- 1/2 bathrooms: 1
Primary bedroom
- Features: Closet, Flooring - Wall to Wall Carpet, Window(s) - Bay/Bow/Box, Cable Hookup, Lighting - Overhead
- Level: Third
- Area: 190
- Dimensions: 19 x 10
Bedroom 2
- Features: Cathedral Ceiling(s), Ceiling Fan(s), Closet, Flooring - Wall to Wall Carpet, Cable Hookup, Lighting - Overhead
- Level: Third
- Area: 170
- Dimensions: 17 x 10
Primary bathroom
- Features: No
Bathroom 1
- Features: Bathroom - Half, Flooring - Stone/Ceramic Tile, Lighting - Overhead
- Level: Second
- Area: 30
- Dimensions: 6 x 5
Bathroom 2
- Features: Bathroom - Full, Bathroom - Tiled With Tub & Shower, Closet - Linen, Flooring - Stone/Ceramic Tile, Lighting - Overhead
- Level: Third
- Area: 48
- Dimensions: 8 x 6
Dining room
- Features: Ceiling Fan(s), Flooring - Stone/Ceramic Tile, Deck - Exterior, Exterior Access, Slider, Lighting - Overhead
- Level: Second
- Area: 112
- Dimensions: 14 x 8
Kitchen
- Features: Flooring - Stone/Ceramic Tile, Window(s) - Bay/Bow/Box, Countertops - Stone/Granite/Solid, Lighting - Overhead
- Level: Second
- Area: 121
- Dimensions: 11 x 11
Living room
- Features: Ceiling Fan(s), Flooring - Hardwood, Window(s) - Bay/Bow/Box, Lighting - Overhead
- Level: Second
- Area: 224
- Dimensions: 16 x 14
Heating
- Forced Air, Natural Gas
Cooling
- Central Air
Appliances
- Included: Range, Dishwasher, Disposal, Refrigerator, Washer, Dryer
- Laundry: Gas Dryer Hookup, Washer Hookup, Lighting - Overhead, First Floor, In Unit
Features
- Ceiling Fan(s), Lighting - Overhead, Closet, Loft, Entry Hall, Internet Available - Unknown
- Flooring: Tile, Carpet, Hardwood, Flooring - Wall to Wall Carpet, Flooring - Stone/Ceramic Tile
- Windows: Skylight(s), Insulated Windows, Storm Window(s)
- Basement: None
- Has fireplace: No
- Common walls with other units/homes: 2+ Common Walls
Interior area
- Total structure area: 1,491
- Total interior livable area: 1,491 sqft
- Finished area above ground: 1,491
Property
Parking
- Total spaces: 3
- Parking features: Attached, Under, Insulated, Off Street, Tandem, Guest, Paved, Exclusive Parking
- Attached garage spaces: 1
- Uncovered spaces: 2
Accessibility
- Accessibility features: No
Features
- Patio & porch: Deck - Wood
- Exterior features: Deck - Wood
Details
- Parcel number: M:0092 B:0320 L:5 U:3,4613678
- Zoning: RM
Construction
Type & style
- Home type: Townhouse
- Property subtype: Condominium, Townhouse
Materials
- Frame
- Roof: Shingle
Condition
- Year built: 2004
Utilities & green energy
- Electric: Circuit Breakers, 100 Amp Service
- Sewer: Public Sewer
- Water: Public
- Utilities for property: for Electric Range, for Gas Dryer, Washer Hookup
Community & neighborhood
Community
- Community features: Public Transportation, Shopping, Park, Walk/Jog Trails, Bike Path, Conservation Area, Highway Access, House of Worship, Public School
Location
- Region: Chelmsford
HOA & financial
HOA
- HOA fee: $402 monthly
- Services included: Insurance, Maintenance Structure, Road Maintenance, Maintenance Grounds, Snow Removal, Trash, Reserve Funds
Other
Other facts
- Listing terms: Contract
Price history
| Date | Event | Price |
|---|---|---|
| 3/20/2025 | Sold | $484,000+7.6%$325/sqft |
Source: MLS PIN #73334523 Report a problem | ||
| 2/12/2025 | Listed for sale | $449,900+12.5%$302/sqft |
Source: MLS PIN #73334523 Report a problem | ||
| 8/2/2021 | Sold | $400,000+8.1%$268/sqft |
Source: MLS PIN #72848535 Report a problem | ||
| 6/29/2021 | Pending sale | $369,900$248/sqft |
Source: MLS PIN #72848535 Report a problem | ||
| 6/15/2021 | Contingent | $369,900$248/sqft |
Source: MLS PIN #72848535 Report a problem | ||
Public tax history
| Year | Property taxes | Tax assessment |
|---|---|---|
| 2025 | $5,791 +6.9% | $416,600 +4.8% |
| 2024 | $5,415 +6.1% | $397,600 +11.9% |
| 2023 | $5,104 +4.1% | $355,200 +14.2% |
Find assessor info on the county website
Neighborhood: Littleton Road Area
Nearby schools
GreatSchools rating
- 7/10Byam SchoolGrades: K-4Distance: 1.2 mi
- 7/10Col Moses Parker SchoolGrades: 5-8Distance: 2 mi
- 8/10Chelmsford High SchoolGrades: 9-12Distance: 2.2 mi
Schools provided by the listing agent
- Elementary: Byam School
- Middle: Parker Middle
- High: Chelmsford High
Source: MLS PIN. This data may not be complete. We recommend contacting the local school district to confirm school assignments for this home.
Get a cash offer in 3 minutes
Find out how much your home could sell for in as little as 3 minutes with a no-obligation cash offer.
Estimated market value
$474,400



