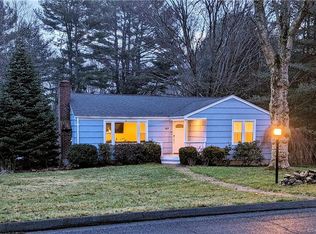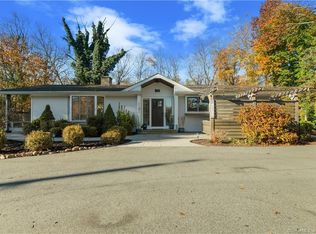Sold for $525,500 on 07/14/25
$525,500
179 Little Meadow Road, Guilford, CT 06437
3beds
1,668sqft
Single Family Residence
Built in 1954
0.5 Acres Lot
$538,700 Zestimate®
$315/sqft
$3,002 Estimated rent
Home value
$538,700
$479,000 - $603,000
$3,002/mo
Zestimate® history
Loading...
Owner options
Explore your selling options
What's special
This wonderful home combines warmth with modern design. The living room features custom built-ins and a gas fireplace, making it a great space for relaxation and gatherings. The kitchen and bathroom have been updated to offer both style and practicality. With plenty of natural light and careful decoration, this home is ready for you to move in. The eat-in kitchen is perfect for those who love to cook, equipped with beautiful quartz countertops, quality cabinets, and stainless steel appliances. It includes three spacious bedrooms with hardwood floors throughout, and central air conditioning to keep you comfortable. The partially finished basement is a flexible area that can serve as an office, playroom, or gym based on your needs. It also includes a tandem two-car garage and extra storage space. The back deck leads to a peaceful, park-like backyard, which is ideal for outdoor entertaining and relaxation. The Klotter Farm shed adds extra space to store gardening supplies. This home is conveniently located near historic downtown Guilford, with easy access to Route 1 and Interstate 95, making it a great choice for anyone looking for a comfortable lifestyle.
Zillow last checked: 8 hours ago
Listing updated: July 14, 2025 at 09:41am
Listed by:
Dean A. Mitchell 203-980-6314,
William Pitt Sotheby's Int'l 203-453-2533
Bought with:
Alan Spotlow, RES.0819730
William Raveis Real Estate
Source: Smart MLS,MLS#: 24090491
Facts & features
Interior
Bedrooms & bathrooms
- Bedrooms: 3
- Bathrooms: 1
- Full bathrooms: 1
Primary bedroom
- Features: Hardwood Floor
- Level: Main
- Area: 156 Square Feet
- Dimensions: 13 x 12
Bedroom
- Features: Hardwood Floor
- Level: Main
- Area: 108 Square Feet
- Dimensions: 9 x 12
Bedroom
- Features: Hardwood Floor
- Level: Main
- Area: 120 Square Feet
- Dimensions: 10 x 12
Kitchen
- Features: Remodeled, Hardwood Floor
- Level: Main
- Area: 187 Square Feet
- Dimensions: 11 x 17
Living room
- Features: Built-in Features, Fireplace, Hardwood Floor
- Level: Main
- Area: 247 Square Feet
- Dimensions: 13 x 19
Other
- Level: Lower
- Area: 504 Square Feet
- Dimensions: 28 x 18
Heating
- Hot Water, Oil
Cooling
- Central Air
Appliances
- Included: Electric Range, Microwave, Range Hood, Refrigerator, Dishwasher, Washer, Dryer, Water Heater
Features
- Open Floorplan
- Basement: Full,Partially Finished
- Attic: Access Via Hatch
- Number of fireplaces: 1
Interior area
- Total structure area: 1,668
- Total interior livable area: 1,668 sqft
- Finished area above ground: 1,168
- Finished area below ground: 500
Property
Parking
- Total spaces: 2
- Parking features: Tandem
- Garage spaces: 2
Features
- Patio & porch: Deck
Lot
- Size: 0.50 Acres
- Features: Level
Details
- Additional structures: Shed(s)
- Parcel number: 1122308
- Zoning: R-5
Construction
Type & style
- Home type: SingleFamily
- Architectural style: Ranch
- Property subtype: Single Family Residence
Materials
- Vinyl Siding
- Foundation: Concrete Perimeter
- Roof: Asphalt
Condition
- New construction: No
- Year built: 1954
Utilities & green energy
- Sewer: Septic Tank
- Water: Well
Community & neighborhood
Location
- Region: Guilford
Price history
| Date | Event | Price |
|---|---|---|
| 7/14/2025 | Sold | $525,500+7.5%$315/sqft |
Source: | ||
| 7/1/2025 | Pending sale | $489,000$293/sqft |
Source: | ||
| 4/24/2025 | Listed for sale | $489,000+108.1%$293/sqft |
Source: | ||
| 3/24/2021 | Listing removed | -- |
Source: Owner Report a problem | ||
| 4/16/2017 | Listing removed | $2,400$1/sqft |
Source: Owner Report a problem | ||
Public tax history
| Year | Property taxes | Tax assessment |
|---|---|---|
| 2025 | $6,492 +4% | $234,780 |
| 2024 | $6,240 +2.7% | $234,780 |
| 2023 | $6,076 +14.8% | $234,780 +47.4% |
Find assessor info on the county website
Neighborhood: 06437
Nearby schools
GreatSchools rating
- 8/10Calvin Leete SchoolGrades: K-4Distance: 1.8 mi
- 8/10E. C. Adams Middle SchoolGrades: 7-8Distance: 0.9 mi
- 9/10Guilford High SchoolGrades: 9-12Distance: 1.7 mi
Schools provided by the listing agent
- High: Guilford
Source: Smart MLS. This data may not be complete. We recommend contacting the local school district to confirm school assignments for this home.

Get pre-qualified for a loan
At Zillow Home Loans, we can pre-qualify you in as little as 5 minutes with no impact to your credit score.An equal housing lender. NMLS #10287.
Sell for more on Zillow
Get a free Zillow Showcase℠ listing and you could sell for .
$538,700
2% more+ $10,774
With Zillow Showcase(estimated)
$549,474
