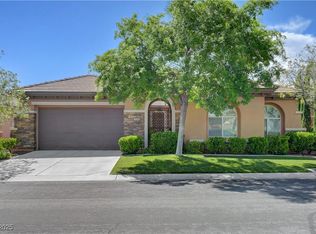Discover your dream rental in beautiful Summerlin! Curated with love and attention to detail, this FULLY FURNISHED 4-bedroom home greets you with an open floor plan. Spacious living room with automatic roller shades. Modern kitchen with an island and smart stainless steel appliances. The primary bedroom suite offers blackout shades, a generous walk-in closet, dual sinks and a huge walk-in shower. Three bedrooms, two full bathrooms, a loft and a laundry room upstairs. Covered patio with a fan and BBQ. Easy to maintain artificial turf. Relax by the stunning waterfall with a fire strip for nighttime entertaining. Lush landscape featuring grapes, citrus trees, even a secret vegetable garden! Security system, tankless water heater, water softener, reverse osmosis water filter and solar to keep the electric bill low. Close to Downtown Summerlin, Las Vegas Ballpark, Red Rock Canyon & quick freeway access. Lots of hiking, biking, shopping and dining options, within easy reach of your new home!
The data relating to real estate for sale on this web site comes in part from the INTERNET DATA EXCHANGE Program of the Greater Las Vegas Association of REALTORS MLS. Real estate listings held by brokerage firms other than this site owner are marked with the IDX logo.
Information is deemed reliable but not guaranteed.
Copyright 2022 of the Greater Las Vegas Association of REALTORS MLS. All rights reserved.
House for rent
$5,100/mo
179 Little Haystack Dr, Las Vegas, NV 89138
4beds
2,395sqft
Price may not include required fees and charges.
Singlefamily
Available now
-- Pets
Central air, electric, ceiling fan
In unit laundry
2 Attached garage spaces parking
Fireplace
What's special
Fire stripLush landscapeStunning waterfallDual sinksCitrus treesCovered patioPrimary bedroom suite
- 1 day
- on Zillow |
- -- |
- -- |
Travel times
Facts & features
Interior
Bedrooms & bathrooms
- Bedrooms: 4
- Bathrooms: 4
- Full bathrooms: 3
- 1/2 bathrooms: 1
Heating
- Fireplace
Cooling
- Central Air, Electric, Ceiling Fan
Appliances
- Included: Dishwasher, Disposal, Double Oven, Dryer, Microwave, Oven, Refrigerator, Stove, Washer
- Laundry: In Unit
Features
- Bedroom on Main Level, Ceiling Fan(s), Individual Climate Control, Primary Downstairs, Programmable Thermostat, Walk In Closet, Window Treatments
- Flooring: Carpet, Tile
- Has fireplace: Yes
- Furnished: Yes
Interior area
- Total interior livable area: 2,395 sqft
Property
Parking
- Total spaces: 2
- Parking features: Attached, Garage, Private, Covered
- Has attached garage: Yes
- Details: Contact manager
Features
- Stories: 2
- Exterior features: Architecture Style: Custom, Association Fees included in rent, Attached, Bedroom on Main Level, Ceiling Fan(s), ENERGY STAR Qualified Appliances, Garage, Garage Door Opener, Gated, Inside Entrance, Open, Park, Pet Park, Pets - Yes, Playground, Primary Downstairs, Private, Programmable Thermostat, Security System Owned, Shelves, Tankless Water Heater, Walk In Closet, Water Purifier, Water Softener, Water Softener Owned, Window Treatments
Details
- Parcel number: 13726216010
Construction
Type & style
- Home type: SingleFamily
- Property subtype: SingleFamily
Condition
- Year built: 2022
Community & HOA
Community
- Features: Playground
- Security: Gated Community
Location
- Region: Las Vegas
Financial & listing details
- Lease term: 12 Months
Price history
| Date | Event | Price |
|---|---|---|
| 6/6/2025 | Listed for rent | $5,100$2/sqft |
Source: GLVAR #2689604 | ||
| 1/28/2022 | Sold | $604,971$253/sqft |
Source: Public Record | ||
![[object Object]](https://photos.zillowstatic.com/fp/33cd8c2db2b4964613b85954bb6e711b-p_i.jpg)
