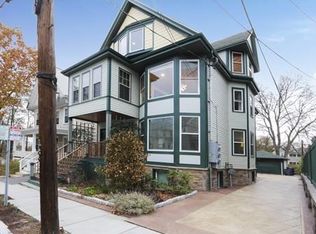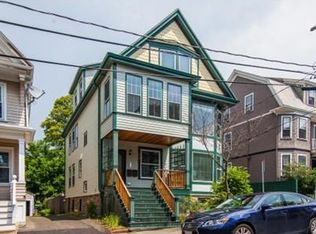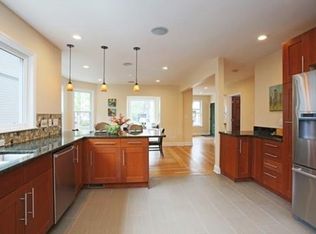Completely renovated down to the studs in 2014! This stunning property is set on a quiet street in Huron Village. Short distance to the Fresh Pond park, a large playground, restaurants, bike path and a golf course. Close to Harvard Square and Whole Foods. Both units offer 4 spacious bedrooms, 3 full baths - each with exquisite tile work, high ceilings, original hardwood pine floors, central air, recessed lighting, and built in sound. Each unit offers an open floor plan ideal for entertaining family and friends who will also enjoy relaxing summer evenings on your private deck overlooking Buckingham Field. Second entrance in rear of building provides direct access to the garage parking / storage and mature garden. Great opportunity to own with substantial rental income. This truly is an incredible property you need to see for yourself!
This property is off market, which means it's not currently listed for sale or rent on Zillow. This may be different from what's available on other websites or public sources.


