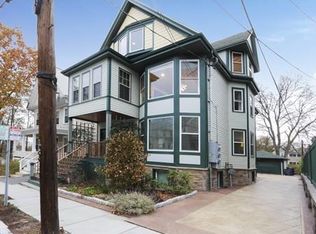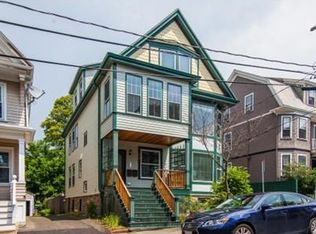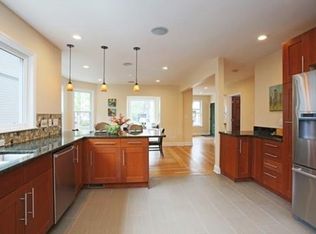Completely renovated down to the studs in 2014! This stunning condo is set on a quiet street in Huron Village. Short distance to the Fresh Pond park, a large playground, restaurants, bike path and a golf course. Close to Harvard Square and Whole Foods. This sun-filled upper unit offers 4 spacious bedrooms, 3 full baths - each with exquisite tile work, high ceilings, original hardwood pine floors, central air and humidifier, recessed lighting and built-in sound. A generously sized entryway perfect for a mudroom, office, or sitting area with natural light pouring in. Main level open floor plan with two sets of bay windows is ideal for entertaining family and friends who will also enjoy relaxing summer evenings on your private deck overlooking Buckingham Field. Second entrance provides direct access to the garage parking / storage and blooming garden. This truly is an incredible property you need to see for yourself!
This property is off market, which means it's not currently listed for sale or rent on Zillow. This may be different from what's available on other websites or public sources.


