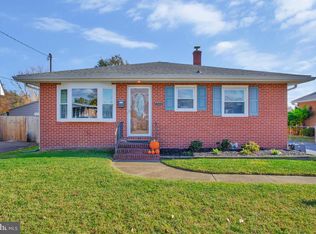Sold for $350,000
$350,000
179 Kenwood Rd, Pasadena, MD 21122
3beds
1,040sqft
Single Family Residence
Built in 1964
5,625 Square Feet Lot
$347,700 Zestimate®
$337/sqft
$2,683 Estimated rent
Home value
$347,700
$323,000 - $372,000
$2,683/mo
Zestimate® history
Loading...
Owner options
Explore your selling options
What's special
Welcome to 179 Kenwood Rd, a spacious 3-bedroom, 2-bathroom rancher offering over 2,000 square feet of comfortable living space in Pasadena, MD. This charming home features exposed beams, rich wood floors, and large windows that flood the space with natural light. The open kitchen and living area creates a seamless space for gathering, while the partially finished basement offers bonus living space, laundry, and plenty of storage—plus walk-up access to the large fenced-in backyard. Enjoy peace of mind with a new roof (2019), owned solar panels (2019 - Over $3,700.00 in savings generated since installation. See disclosures for additional info) , and central A/C (2022) already in place. The optional Riviera Beach Association membership offers water access and a boat ramp for just $75/year. A shed in the backyard provides extra storage for your outdoor essentials. With a few key updates, this home holds massive potential for instant equity and the opportunity to add your personal touch and create your dream home. Commuting is a breeze with access to MD-100, MD-2, and I-97, connecting you quickly to Baltimore, Annapolis, and Washington, D.C. Nearby attractions include Downs Park, Lake Waterford, Compass Pointe Golf, and more—offering something for all interests and ages. Don't miss this opportunity to own a versatile, well-located home in a vibrant community!
Zillow last checked: 8 hours ago
Listing updated: June 20, 2025 at 06:10am
Listed by:
Brandon Hargreaves 443-506-5251,
The KW Collective,
Listing Team: Hargreaves Home Sales Team
Bought with:
Jodi Quinn, WVS240303361
VYBE Realty
Source: Bright MLS,MLS#: MDAA2111828
Facts & features
Interior
Bedrooms & bathrooms
- Bedrooms: 3
- Bathrooms: 2
- Full bathrooms: 2
- Main level bathrooms: 1
- Main level bedrooms: 3
Primary bedroom
- Features: Flooring - HardWood
- Level: Main
Bedroom 2
- Features: Flooring - HardWood
- Level: Main
Bedroom 3
- Features: Flooring - HardWood
- Level: Main
Kitchen
- Features: Flooring - Vinyl
- Level: Main
Living room
- Features: Flooring - HardWood
- Level: Main
Heating
- Forced Air, Electric
Cooling
- Ceiling Fan(s), Central Air, Electric
Appliances
- Included: Exhaust Fan, Ice Maker, Microwave, Oven, Oven/Range - Electric, Range Hood, Refrigerator, Washer, Electric Water Heater
Features
- Combination Kitchen/Dining, Kitchen - Table Space
- Flooring: Wood
- Doors: Storm Door(s)
- Windows: Screens, Storm Window(s), Window Treatments
- Basement: Connecting Stairway,Rear Entrance,Full,Finished,Improved,Walk-Out Access
- Has fireplace: No
Interior area
- Total structure area: 2,080
- Total interior livable area: 1,040 sqft
- Finished area above ground: 1,040
- Finished area below ground: 0
Property
Parking
- Parking features: Off Street
Accessibility
- Accessibility features: Other
Features
- Levels: Two
- Stories: 2
- Pool features: None
- Fencing: Back Yard
- Has view: Yes
- View description: Garden
Lot
- Size: 5,625 sqft
- Features: Landscaped
Details
- Additional structures: Above Grade, Below Grade
- Parcel number: 020369329898200
- Zoning: R5
- Special conditions: Standard
Construction
Type & style
- Home type: SingleFamily
- Architectural style: Ranch/Rambler
- Property subtype: Single Family Residence
Materials
- Brick
- Foundation: Permanent
Condition
- New construction: No
- Year built: 1964
Utilities & green energy
- Sewer: Public Sewer
- Water: Public
Community & neighborhood
Location
- Region: Pasadena
- Subdivision: Riviera Beach
Other
Other facts
- Listing agreement: Exclusive Right To Sell
- Ownership: Fee Simple
Price history
| Date | Event | Price |
|---|---|---|
| 6/20/2025 | Sold | $350,000$337/sqft |
Source: | ||
| 5/23/2025 | Contingent | $350,000$337/sqft |
Source: | ||
| 5/14/2025 | Price change | $350,000-6.7%$337/sqft |
Source: | ||
| 4/24/2025 | Listed for sale | $375,000+33.9%$361/sqft |
Source: | ||
| 2/16/2007 | Sold | $280,000$269/sqft |
Source: Public Record Report a problem | ||
Public tax history
| Year | Property taxes | Tax assessment |
|---|---|---|
| 2025 | -- | $276,433 +2.5% |
| 2024 | $2,952 +1.6% | $269,600 +1.3% |
| 2023 | $2,907 +5.8% | $266,200 +1.3% |
Find assessor info on the county website
Neighborhood: Riviera Beach
Nearby schools
GreatSchools rating
- 8/10Riviera Beach Elementary SchoolGrades: PK-5Distance: 0.3 mi
- 5/10Northeast Middle SchoolGrades: 6-8Distance: 2.9 mi
- 5/10Northeast High SchoolGrades: 9-12Distance: 1.6 mi
Schools provided by the listing agent
- Elementary: Riviera Beach
- Middle: Northeast
- High: Northeast
- District: Anne Arundel County Public Schools
Source: Bright MLS. This data may not be complete. We recommend contacting the local school district to confirm school assignments for this home.
Get a cash offer in 3 minutes
Find out how much your home could sell for in as little as 3 minutes with a no-obligation cash offer.
Estimated market value$347,700
Get a cash offer in 3 minutes
Find out how much your home could sell for in as little as 3 minutes with a no-obligation cash offer.
Estimated market value
$347,700
