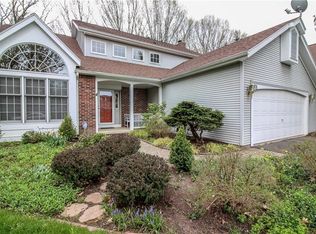Closed
$350,000
179 Kentucky Xing, Rochester, NY 14612
4beds
2,226sqft
Single Family Residence
Built in 1991
0.28 Acres Lot
$355,100 Zestimate®
$157/sqft
$2,785 Estimated rent
Home value
$355,100
$337,000 - $373,000
$2,785/mo
Zestimate® history
Loading...
Owner options
Explore your selling options
What's special
NO DELAYS!!! Your Dream Home Awaits in Greece, NY!
Experience the perfect blend of elegance and comfort in this stunning open-concept home! Spanning over 2,200 sq ft, this property boasts a gorgeous foyer that invites you straight through to a sun-drenched sunroom, setting the tone for the warm and inviting atmosphere throughout.
The spacious first-floor owner’s suite features a luxurious vanity, a generous walk-in closet, and a full bathroom designed for your relaxation. The updated kitchen, remodel completed in 2025, showcases beautifully refaced cabinets, sleek new flooring, and gorgeous granite countertops—ideal for both cooking and entertaining.
Also on the first floor, you’ll find a full bathroom with convenient laundry facilities and easy access to the serene backyard deck, where privacy abounds, making it the perfect outdoor retreat. Curl up in the family room by the cozy gas fireplace and enjoy the ambiance created by the vaulted ceilings and natural light streaming in through the skylight at the top of the stairs.
Upstairs, discover spacious bedrooms that provide ample room for family and guests, ensuring everyone has their own sanctuary. Additional features include a two-car garage, a brand new roof (2025), and an in-ground water sprinkler system to keep your yard looking pristine.
Don’t miss out on this incredible opportunity! Schedule your private tour today and step into the home of your dreams!
Zillow last checked: 8 hours ago
Listing updated: December 08, 2025 at 05:30pm
Listed by:
Veronica L Anthony 585-563-7090,
Anthony Realty Group, LLC
Bought with:
Tracy J Beckenbach, 10401286025
Hunt Real Estate ERA/Columbus
Source: NYSAMLSs,MLS#: R1645002 Originating MLS: Rochester
Originating MLS: Rochester
Facts & features
Interior
Bedrooms & bathrooms
- Bedrooms: 4
- Bathrooms: 3
- Full bathrooms: 3
- Main level bathrooms: 2
- Main level bedrooms: 2
Heating
- Gas, Forced Air
Cooling
- Central Air
Appliances
- Included: Dryer, Dishwasher, Disposal, Gas Oven, Gas Range, Gas Water Heater, Refrigerator, Washer
- Laundry: Main Level
Features
- Ceiling Fan(s), Separate/Formal Dining Room, Entrance Foyer, Eat-in Kitchen, Separate/Formal Living Room, Granite Counters, Kitchen Island, Sliding Glass Door(s), Skylights, Bedroom on Main Level, Main Level Primary, Primary Suite
- Flooring: Carpet, Hardwood, Resilient, Varies
- Doors: Sliding Doors
- Windows: Skylight(s)
- Basement: Full
- Number of fireplaces: 1
Interior area
- Total structure area: 2,226
- Total interior livable area: 2,226 sqft
Property
Parking
- Total spaces: 2
- Parking features: Attached, Garage, Water Available, Garage Door Opener
- Attached garage spaces: 2
Features
- Levels: Two
- Stories: 2
- Patio & porch: Deck, Open, Porch
- Exterior features: Blacktop Driveway, Deck, Sprinkler/Irrigation
Lot
- Size: 0.28 Acres
- Dimensions: 85 x 144
- Features: Rectangular, Rectangular Lot, Residential Lot
Details
- Parcel number: 2628000450300002051000
- Special conditions: Standard
Construction
Type & style
- Home type: SingleFamily
- Architectural style: Colonial,Two Story
- Property subtype: Single Family Residence
Materials
- Aluminum Siding
- Foundation: Block
- Roof: Asphalt
Condition
- Resale
- Year built: 1991
Utilities & green energy
- Sewer: Connected
- Water: Connected, Public
- Utilities for property: Sewer Connected, Water Connected
Community & neighborhood
Location
- Region: Rochester
- Subdivision: Hunters Xing Sec 01
Other
Other facts
- Listing terms: Cash,Conventional,FHA
Price history
| Date | Event | Price |
|---|---|---|
| 12/5/2025 | Sold | $350,000-7.7%$157/sqft |
Source: | ||
| 11/7/2025 | Pending sale | $379,000$170/sqft |
Source: | ||
| 10/15/2025 | Price change | $379,000+16.6%$170/sqft |
Source: | ||
| 6/5/2025 | Listed for sale | $325,000+43.5%$146/sqft |
Source: | ||
| 1/22/2021 | Sold | $226,500-1.5%$102/sqft |
Source: | ||
Public tax history
| Year | Property taxes | Tax assessment |
|---|---|---|
| 2024 | -- | $217,000 |
| 2023 | -- | $217,000 -2.7% |
| 2022 | -- | $223,000 |
Find assessor info on the county website
Neighborhood: 14612
Nearby schools
GreatSchools rating
- 6/10Paddy Hill Elementary SchoolGrades: K-5Distance: 1.7 mi
- 4/10Athena Middle SchoolGrades: 6-8Distance: 0.7 mi
- 6/10Athena High SchoolGrades: 9-12Distance: 0.7 mi
Schools provided by the listing agent
- District: Greece
Source: NYSAMLSs. This data may not be complete. We recommend contacting the local school district to confirm school assignments for this home.
